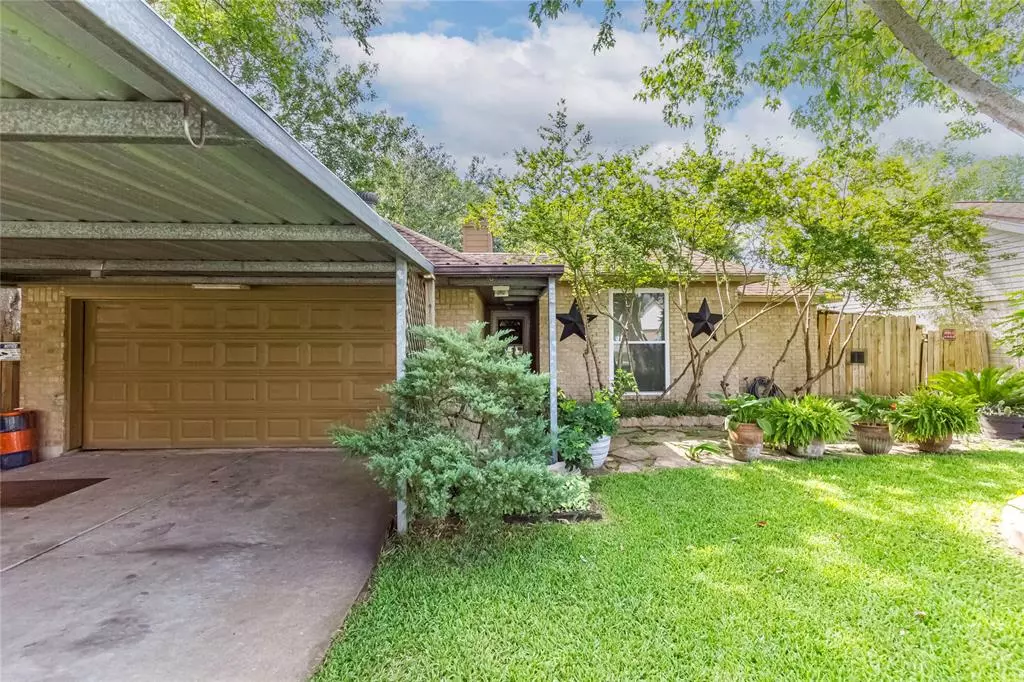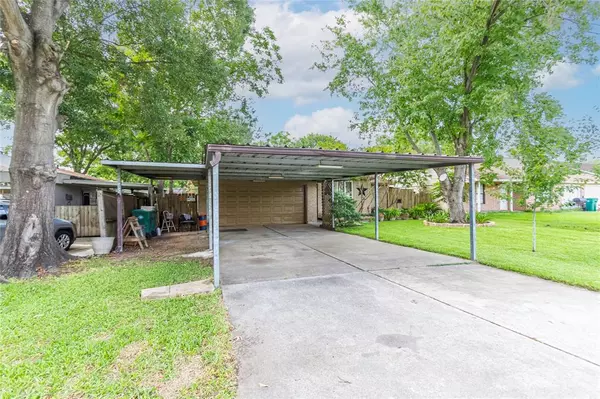$224,900
For more information regarding the value of a property, please contact us for a free consultation.
6426 Crestside DR Pasadena, TX 77505
3 Beds
2 Baths
1,229 SqFt
Key Details
Property Type Single Family Home
Listing Status Sold
Purchase Type For Sale
Square Footage 1,229 sqft
Price per Sqft $179
Subdivision Crest Haven Estates
MLS Listing ID 82965090
Sold Date 08/30/22
Style Traditional
Bedrooms 3
Full Baths 2
Year Built 1992
Annual Tax Amount $4,614
Tax Year 2021
Lot Size 7,200 Sqft
Acres 0.1653
Property Description
This lovely home has had so many updates added to it and very well maintained. The owner has added some amazing features that truly make this house pop including stunning wood beadboard ceiling, refinished fireplace surround, updated baths, updated kitchen, barn door and more. Newer AC system added within last 2 years means updated equipment and better functionality. Large open concept living is the perfect place for entertaining or just spending a quiet night in with your loved ones. Split floor plan gives great privacy for primary. Tree lined lot provides lots of shade to help reduce utility charges. Also fruit trees and an area that was used to plant a garden. Huge back covered patio with separate area with fire-pit is a great place to relax and enjoy year around. Set an appointment to view this home in person and see for yourself all the beautiful features. Call a Realtor today for more information.
Location
State TX
County Harris
Area Pasadena
Rooms
Bedroom Description All Bedrooms Down
Other Rooms 1 Living Area, Formal Dining
Kitchen Kitchen open to Family Room, Pantry
Interior
Interior Features Drapes/Curtains/Window Cover, High Ceiling
Heating Central Gas
Cooling Central Electric
Flooring Carpet, Laminate, Tile, Wood
Fireplaces Number 1
Fireplaces Type Gas Connections, Wood Burning Fireplace
Exterior
Exterior Feature Back Yard Fenced, Covered Patio/Deck
Garage Attached Garage
Garage Spaces 2.0
Carport Spaces 2
Roof Type Composition
Street Surface Concrete
Private Pool No
Building
Lot Description Subdivision Lot
Faces West
Story 1
Foundation Slab
Sewer Public Sewer
Water Public Water
Structure Type Brick,Wood
New Construction No
Schools
Elementary Schools Fairmont Elementary School
Middle Schools Fairmont Junior High School
High Schools Deer Park High School
School District 16 - Deer Park
Others
Restrictions Deed Restrictions
Tax ID 083-217-000-0007
Ownership Full Ownership
Energy Description Attic Vents,Ceiling Fans,HVAC>13 SEER
Tax Rate 2.6198
Disclosures Sellers Disclosure
Special Listing Condition Sellers Disclosure
Read Less
Want to know what your home might be worth? Contact us for a FREE valuation!

Our team is ready to help you sell your home for the highest possible price ASAP

Bought with Coldwell Banker Realty






