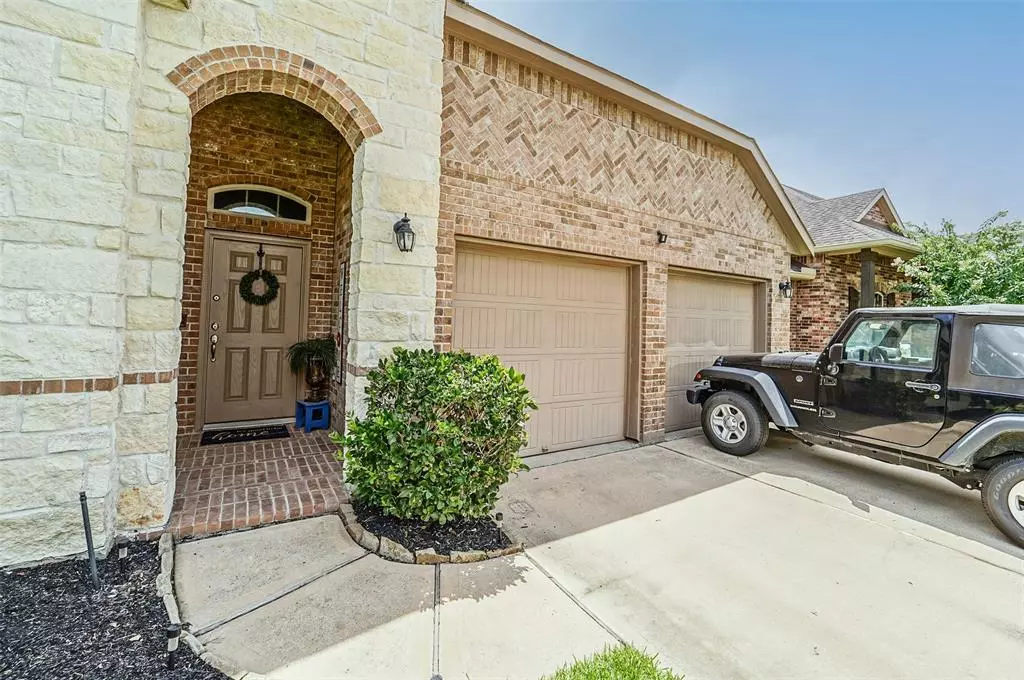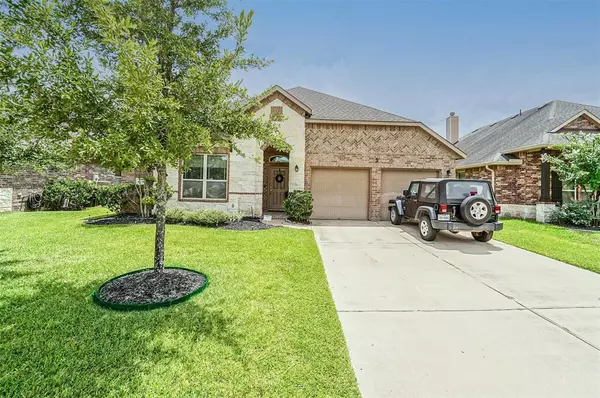$415,000
For more information regarding the value of a property, please contact us for a free consultation.
8130 Sedona Ridge DR Cypress, TX 77433
4 Beds
3 Baths
2,773 SqFt
Key Details
Property Type Single Family Home
Listing Status Sold
Purchase Type For Sale
Square Footage 2,773 sqft
Price per Sqft $144
Subdivision Canyon Lakes West Sec 4
MLS Listing ID 22644007
Sold Date 11/03/22
Style Traditional
Bedrooms 4
Full Baths 3
HOA Fees $127/ann
HOA Y/N 1
Year Built 2013
Annual Tax Amount $9,179
Tax Year 2021
Lot Size 8,090 Sqft
Acres 0.1857
Property Description
PRICE IMPROVEMENT OF $10,000, 3-YEAR HOME WARRANTY, WASHER, DRYER & REFRIGERATOR INCLUDED, MOTIVATED SELLER. Beautiful one-story Cypress TX home, 4 bedrooms, 3 full bathrooms, spacious primary closet with lots of room for storage, large primary bedroom and bathroom, study, gas fireplace, spacious living room open to kitchen and breakfast room with lots of natural light, formal dining room, double-paned windows, two-car garage with openers, covered back patio, no back neighbors, kitchen water filter at sink, tile backsplash, granite countertops in kitchen, under cabinet plugs, in-ground irrigation system, utility room in home, rounded doorways in many rooms, PEX plumbing, 2-year-old fence, double-paned windows, manned security subdivision entrance, community pool, community center and community common areas. All room and home measurements are approximate and should be verified by buyer.
Location
State TX
County Harris
Community Canyon Lakes West
Area Cypress South
Rooms
Bedroom Description All Bedrooms Down,En-Suite Bath,Primary Bed - 1st Floor,Walk-In Closet
Other Rooms 1 Living Area, Breakfast Room, Formal Dining, Home Office/Study, Living Area - 1st Floor, Utility Room in House
Master Bathroom Primary Bath: Double Sinks, Primary Bath: Separate Shower, Primary Bath: Soaking Tub, Secondary Bath(s): Tub/Shower Combo, Vanity Area
Kitchen Island w/o Cooktop, Kitchen open to Family Room, Pantry
Interior
Interior Features Alarm System - Owned, Drapes/Curtains/Window Cover
Heating Central Gas
Cooling Central Electric
Flooring Carpet, Tile
Fireplaces Number 1
Fireplaces Type Gas Connections
Exterior
Exterior Feature Back Yard Fenced, Controlled Subdivision Access, Covered Patio/Deck
Parking Features Attached Garage
Garage Spaces 2.0
Garage Description Auto Garage Door Opener, Double-Wide Driveway
Roof Type Composition
Accessibility Automatic Gate
Private Pool No
Building
Lot Description Subdivision Lot
Faces West
Story 1
Foundation Slab
Water Water District
Structure Type Brick
New Construction No
Schools
Elementary Schools Andre Elementary School
Middle Schools Anthony Middle School (Cypress-Fairbanks)
High Schools Cypress Springs High School
School District 13 - Cypress-Fairbanks
Others
HOA Fee Include Clubhouse,Grounds,Limited Access Gates,Recreational Facilities
Senior Community No
Restrictions Deed Restrictions
Tax ID 130-292-001-0075
Ownership Full Ownership
Energy Description Ceiling Fans,Insulated/Low-E windows
Acceptable Financing Cash Sale, Conventional, FHA, VA
Tax Rate 3.041
Disclosures Home Protection Plan, Mud, Sellers Disclosure
Listing Terms Cash Sale, Conventional, FHA, VA
Financing Cash Sale,Conventional,FHA,VA
Special Listing Condition Home Protection Plan, Mud, Sellers Disclosure
Read Less
Want to know what your home might be worth? Contact us for a FREE valuation!

Our team is ready to help you sell your home for the highest possible price ASAP

Bought with Aplomb Real Estate





