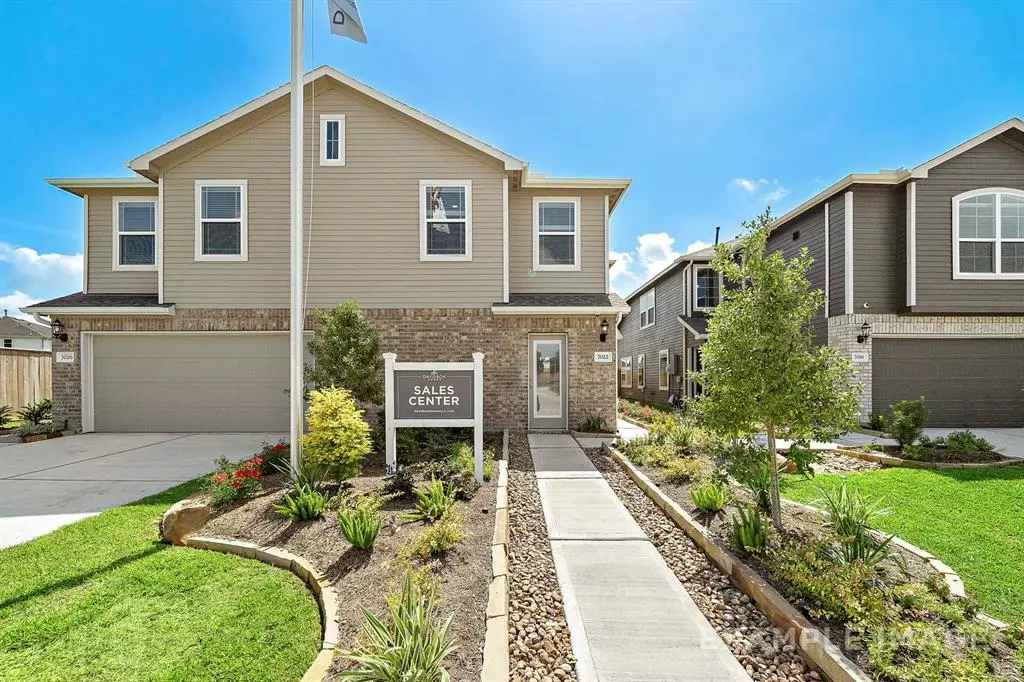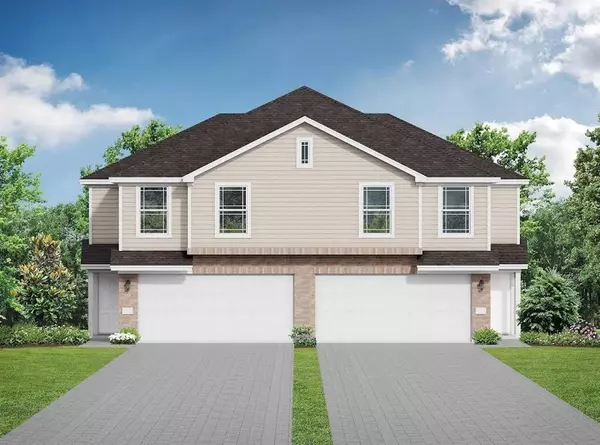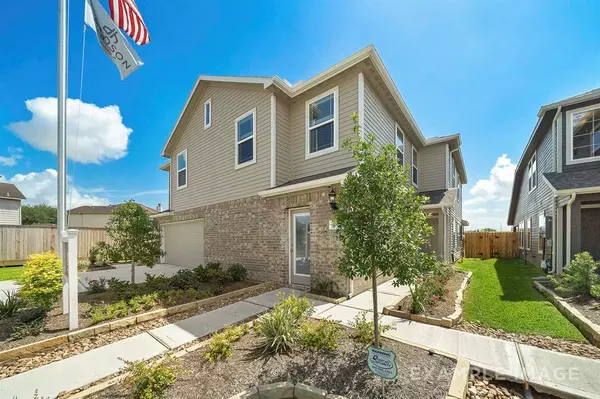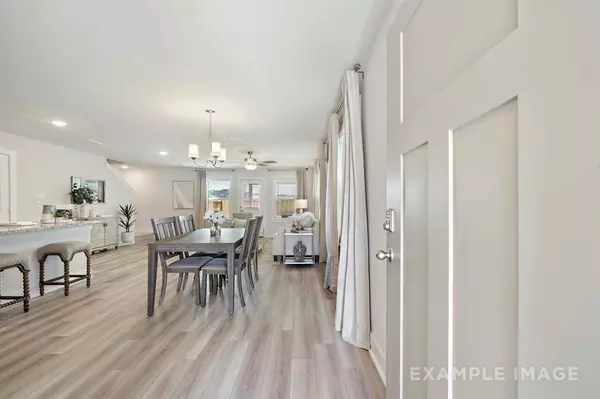$272,990
For more information regarding the value of a property, please contact us for a free consultation.
20511 Prairie Cypress DR Cypress, TX 77433
3 Beds
2.1 Baths
1,667 SqFt
Key Details
Property Type Townhouse
Sub Type Townhouse
Listing Status Sold
Purchase Type For Sale
Square Footage 1,667 sqft
Price per Sqft $158
Subdivision Enclave At Cypress Villas
MLS Listing ID 15537512
Sold Date 11/04/22
Style Other Style
Bedrooms 3
Full Baths 2
Half Baths 1
HOA Fees $50/ann
Year Built 2022
Annual Tax Amount $5,680
Property Description
This home will be ready in late August/early September. We do not include - backyard landscaping/sprinklers, washer & dryer, garage door opener, fridge, and blinds.
Welcome to The Lily! This beautiful duplex design showcases a spacious, open-concept main floor. The kitchen features a convenient corner pantry and a large island that overlooks the dining and living area. Upstairs, the primary bedroom provides a private retreat with its ensuite bathroom and walk-in closet. Also, on the upper level, you'll find a flexible study/loft space, a laundry room, and two bedrooms with a connecting bathroom.
Features, options, floor plans, elevations, colors, sizes, and photographs are for illustration purposes and will vary from home to build.
Location
State TX
County Harris
Area Cypress South
Rooms
Bedroom Description All Bedrooms Up
Other Rooms 1 Living Area, Home Office/Study, Kitchen/Dining Combo, Living/Dining Combo
Master Bathroom Half Bath, Primary Bath: Double Sinks, Primary Bath: Tub/Shower Combo, Secondary Bath(s): Tub/Shower Combo
Kitchen Island w/o Cooktop, Kitchen open to Family Room, Pantry, Walk-in Pantry
Interior
Heating Central Gas
Cooling Central Gas
Flooring Carpet, Vinyl Plank
Laundry Utility Rm in House
Exterior
Exterior Feature Back Yard, Clubhouse, Fenced, Front Green Space, Front Yard, Patio/Deck, Private Driveway, Sprinkler System
Parking Features Attached Garage
Garage Spaces 2.0
Roof Type Other
Street Surface Concrete
Private Pool No
Building
Faces North
Story 2
Unit Location On Street
Entry Level Ground Level
Foundation Slab
Builder Name Davidson Homes
Water Public Water
Structure Type Brick,Other
New Construction Yes
Schools
Elementary Schools Walker Elementary School (Cypress-Fairbanks)
Middle Schools Hopper Middle School
High Schools Cypress Park High School
School District 13 - Cypress-Fairbanks
Others
HOA Fee Include Clubhouse,Grounds,Recreational Facilities
Senior Community No
Tax ID NA
Ownership Full Ownership
Energy Description Ceiling Fans,Digital Program Thermostat,Energy Star Appliances,HVAC>13 SEER,Insulation - Batt
Tax Rate 2.74
Disclosures Covenants Conditions Restrictions
Special Listing Condition Covenants Conditions Restrictions
Read Less
Want to know what your home might be worth? Contact us for a FREE valuation!

Our team is ready to help you sell your home for the highest possible price ASAP

Bought with CMK Real Estate





