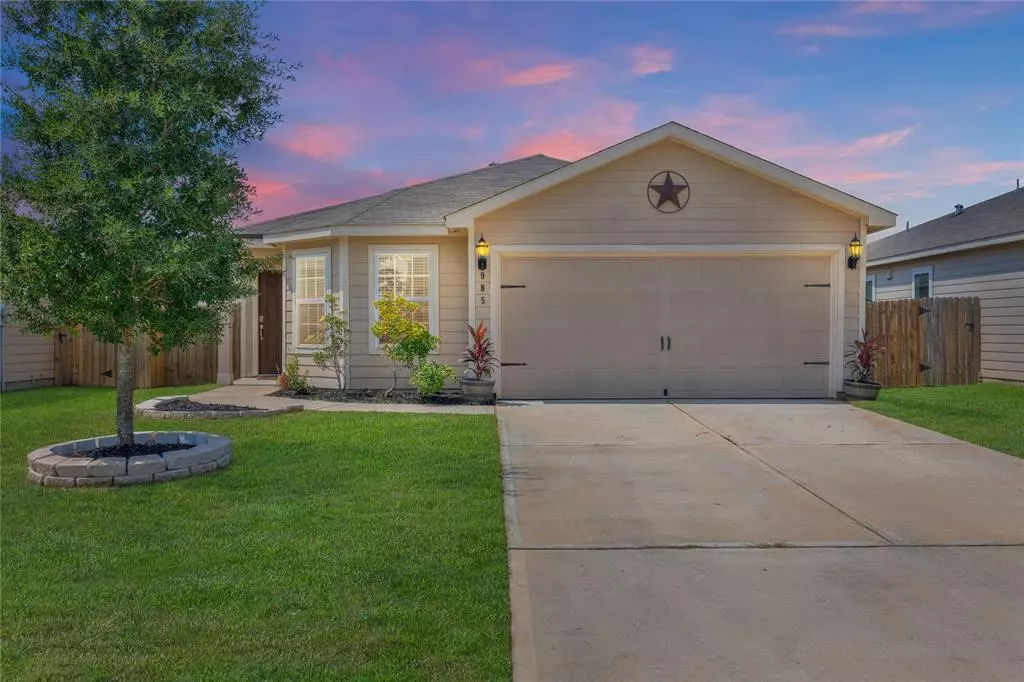$265,000
For more information regarding the value of a property, please contact us for a free consultation.
985 Lake View CIR W Brookshire, TX 77423
4 Beds
2 Baths
1,761 SqFt
Key Details
Property Type Single Family Home
Listing Status Sold
Purchase Type For Sale
Square Footage 1,761 sqft
Price per Sqft $150
Subdivision Crystal Lakes Sec 1
MLS Listing ID 43158895
Sold Date 11/02/22
Style Traditional
Bedrooms 4
Full Baths 2
HOA Fees $25/ann
HOA Y/N 1
Year Built 2018
Annual Tax Amount $5,203
Tax Year 2021
Lot Size 5,902 Sqft
Acres 0.1355
Property Description
This lovely home is a single-story home with 4 bedrooms, 2 baths, including energy efficient appliances, beautiful wood cabinetry and more. It features a chef-ready kitchen and adjacent breakfast room that overlooks the front yard landscaping. Homeowners will enjoy the private master retreat with its spacious bathroom and oversized walk-in closet. Primary bedroom has backyard access. The fourth bedroom can easily be used as a craft room, gym, office or playroom. The beautiful community of Crystal Lakes is close to shopping schools and easy access to I-10. Make an appointment to see this home today!
Location
State TX
County Waller
Area Fulshear/South Brookshire/Simonton
Rooms
Bedroom Description All Bedrooms Down
Other Rooms Living Area - 1st Floor, Living/Dining Combo, Utility Room in House
Interior
Heating Central Electric
Cooling Central Electric
Exterior
Exterior Feature Fully Fenced
Parking Features Attached Garage
Garage Spaces 2.0
Roof Type Composition
Private Pool No
Building
Lot Description Subdivision Lot
Story 1
Foundation Slab
Lot Size Range 0 Up To 1/4 Acre
Sewer Public Sewer
Water Public Water
Structure Type Other,Wood
New Construction No
Schools
Elementary Schools Royal Elementary School
Middle Schools Royal Junior High School
High Schools Royal High School
School District 44 - Royal
Others
Senior Community No
Restrictions Deed Restrictions
Tax ID 444400-017-014-000
Energy Description Attic Vents,Digital Program Thermostat,Energy Star Appliances,Insulated Doors,Insulated/Low-E windows,Insulation - Batt,Insulation - Blown Fiberglass,Radiant Attic Barrier
Acceptable Financing Cash Sale, Conventional, FHA, USDA Loan, VA
Tax Rate 2.7487
Disclosures Sellers Disclosure
Listing Terms Cash Sale, Conventional, FHA, USDA Loan, VA
Financing Cash Sale,Conventional,FHA,USDA Loan,VA
Special Listing Condition Sellers Disclosure
Read Less
Want to know what your home might be worth? Contact us for a FREE valuation!

Our team is ready to help you sell your home for the highest possible price ASAP

Bought with RE/MAX Signature





