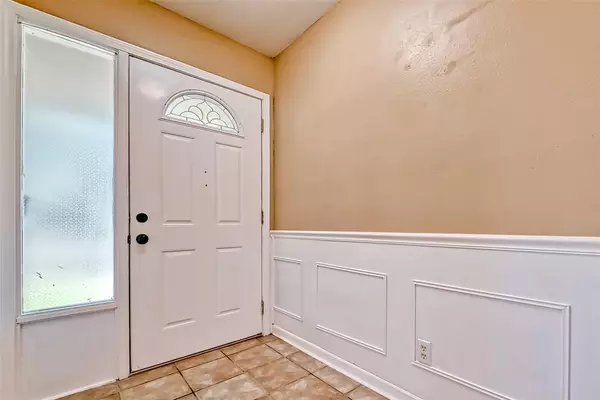$240,000
For more information regarding the value of a property, please contact us for a free consultation.
11402 Kirkwyn DR Houston, TX 77089
3 Beds
2 Baths
1,756 SqFt
Key Details
Property Type Single Family Home
Listing Status Sold
Purchase Type For Sale
Square Footage 1,756 sqft
Price per Sqft $135
Subdivision Kirkwood Sec 03
MLS Listing ID 23534752
Sold Date 11/10/22
Style Ranch
Bedrooms 3
Full Baths 2
Year Built 1970
Annual Tax Amount $4,404
Tax Year 2021
Lot Size 8,803 Sqft
Acres 0.2021
Property Description
Welcome to 11402 Kirkwyn Drive! This incredible home is located right off the Beltway in the Kirkwood subdivision and is the perfect home for you and your family. Boosting an amazing 1,756 sq feet this 3 bedroom, 2 bathroom home, a spacious family room, and a grand dining room this home checks all the boxes! Enjoy all new kitchen appliances and a new AC and furnace that was replaced in 2019. This home sits on an 8,803 sq ft oversized corner lot with an abundance of light. Enjoy that expansive backyard with ample space for any addition you can imagine. Enjoy easy access to just about all parts of Houston, including Galveston, Pearland, Medical Center, Downtown, and other various parts of Houston. Come tour this home and see what you can do to make it yours. Schedule your showing today!
Location
State TX
County Harris
Area Southbelt/Ellington
Rooms
Bedroom Description All Bedrooms Down,En-Suite Bath,Primary Bed - 1st Floor,Walk-In Closet
Other Rooms 1 Living Area, Breakfast Room, Family Room, Formal Dining, Living Area - 1st Floor, Utility Room in House
Kitchen Breakfast Bar, Kitchen open to Family Room, Pantry
Interior
Interior Features Crown Molding, Drapes/Curtains/Window Cover, High Ceiling, Refrigerator Included
Heating Central Electric, Central Gas
Cooling Central Electric, Central Gas
Flooring Tile
Fireplaces Number 1
Fireplaces Type Freestanding
Exterior
Exterior Feature Back Yard, Back Yard Fenced, Covered Patio/Deck, Fully Fenced, Patio/Deck, Side Yard
Parking Features Detached Garage, Oversized Garage
Garage Spaces 1.0
Garage Description Auto Garage Door Opener, Double-Wide Driveway
Roof Type Composition
Private Pool No
Building
Lot Description Corner, Subdivision Lot
Story 1
Foundation Slab
Lot Size Range 0 Up To 1/4 Acre
Sewer Public Sewer
Structure Type Brick,Cement Board
New Construction No
Schools
Elementary Schools Atkinson Elementary School
Middle Schools Beverlyhills Intermediate School
High Schools Dobie High School
School District 41 - Pasadena
Others
Senior Community No
Restrictions Unknown
Tax ID 101-069-000-0022
Energy Description Digital Program Thermostat
Acceptable Financing Cash Sale, Conventional, FHA, VA
Tax Rate 2.6863
Disclosures Sellers Disclosure
Listing Terms Cash Sale, Conventional, FHA, VA
Financing Cash Sale,Conventional,FHA,VA
Special Listing Condition Sellers Disclosure
Read Less
Want to know what your home might be worth? Contact us for a FREE valuation!

Our team is ready to help you sell your home for the highest possible price ASAP

Bought with Century 21 Lucky Money





