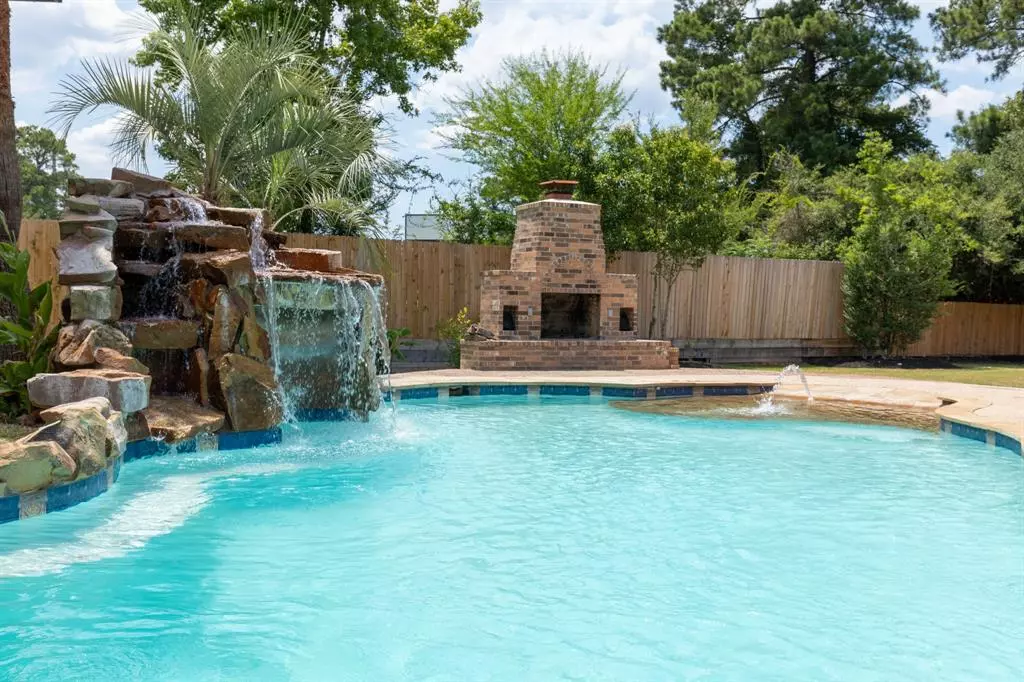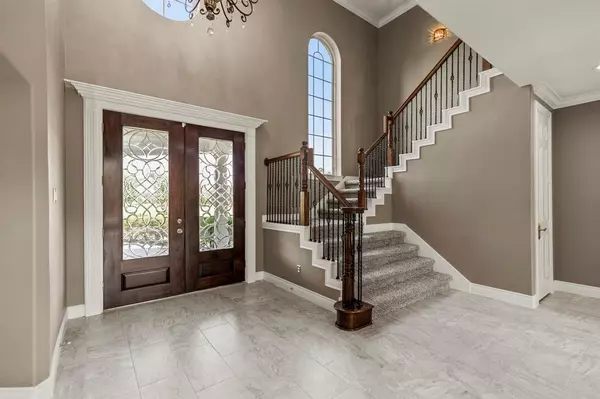$1,099,000
For more information regarding the value of a property, please contact us for a free consultation.
1134 Silveridge NW Conroe, TX 77304
5 Beds
3.1 Baths
5,621 SqFt
Key Details
Property Type Single Family Home
Listing Status Sold
Purchase Type For Sale
Square Footage 5,621 sqft
Price per Sqft $177
Subdivision Silverstone 01
MLS Listing ID 96121727
Sold Date 11/18/22
Style English
Bedrooms 5
Full Baths 3
Half Baths 1
HOA Fees $75/ann
HOA Y/N 1
Year Built 2004
Annual Tax Amount $12,894
Tax Year 2021
Lot Size 1.009 Acres
Acres 1.009
Property Description
Gorgeous 5 bedrooms, 3.5 baths in a gated community. Completely restored!! LIKE NEW!! New Walls and Paint. New plumbing, new electric wiring, new roof, new AC units/system, new water heaters, NEW custom cabinets throughout the home, new appliances, new garage openers w/wifi. Be prepared to be blown away by the curve appeal and mini-castle elevation of this beautiful English style Home. Backyard paradise, mature palm trees, waterfall pouring into huge pool w/ beach entrance. Upgraded gourmet kitchen w/ butler's pantry and top of the line appliances, Zline and Bosch. Refrigerator is included. Huge Master Bedroom with its own fireplace, oversized jacuzzi, amazing walk-in closet with lighted vanity perfect for a queen, and plenty of cabinets drawers. 3 car garage with newly finished epoxy floors. Includes storm shutters and 2' blinds not shown in the pictures. Pictures do not do any justice. Must See!!
Location
State TX
County Montgomery
Area Conroe Southwest
Rooms
Bedroom Description Primary Bed - 1st Floor,Walk-In Closet
Master Bathroom Hollywood Bath
Den/Bedroom Plus 5
Kitchen Breakfast Bar, Butler Pantry, Under Cabinet Lighting, Walk-in Pantry
Interior
Interior Features 2 Staircases, Alarm System - Owned, Crown Molding, Fire/Smoke Alarm, Formal Entry/Foyer, High Ceiling, Prewired for Alarm System, Refrigerator Included, Spa/Hot Tub, Split Level
Heating Central Gas
Cooling Central Electric
Flooring Carpet, Tile, Wood
Fireplaces Number 2
Fireplaces Type Freestanding, Gas Connections, Mock Fireplace
Exterior
Exterior Feature Back Green Space, Back Yard, Back Yard Fenced, Controlled Subdivision Access, Covered Patio/Deck, Fully Fenced, Outdoor Fireplace, Outdoor Kitchen, Private Driveway, Sprinkler System
Parking Features Attached Garage, Oversized Garage
Garage Spaces 2.0
Garage Description Additional Parking, Auto Garage Door Opener, Porte-Cochere
Pool Above Ground
Roof Type Composition
Street Surface Asphalt
Accessibility Automatic Gate
Private Pool Yes
Building
Lot Description Corner, Greenbelt, Subdivision Lot
Faces Northwest
Story 2
Foundation Slab
Sewer Public Sewer
Water Public Water
Structure Type Brick,Stone
New Construction No
Schools
Elementary Schools Rice Elementary School (Conroe)
Middle Schools Peet Junior High School
High Schools Conroe High School
School District 11 - Conroe
Others
Senior Community No
Restrictions Deed Restrictions,Restricted
Tax ID 8821-00-04600
Energy Description Attic Vents,Ceiling Fans,Digital Program Thermostat,Energy Star Appliances,Energy Star/CFL/LED Lights,High-Efficiency HVAC,HVAC>13 SEER
Acceptable Financing Cash Sale, Conventional, Exchange or Trade, Investor, Owner Financing
Tax Rate 2.1863
Disclosures Owner/Agent, Sellers Disclosure
Listing Terms Cash Sale, Conventional, Exchange or Trade, Investor, Owner Financing
Financing Cash Sale,Conventional,Exchange or Trade,Investor,Owner Financing
Special Listing Condition Owner/Agent, Sellers Disclosure
Read Less
Want to know what your home might be worth? Contact us for a FREE valuation!

Our team is ready to help you sell your home for the highest possible price ASAP

Bought with Greenwood King Properties - Kirby Office





