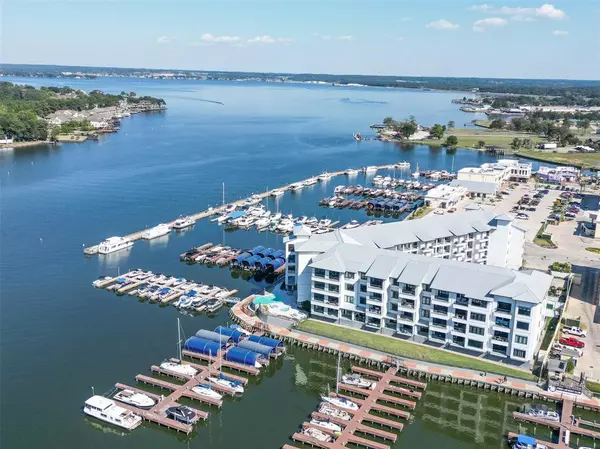$1,260,000
For more information regarding the value of a property, please contact us for a free consultation.
199 Waterpoint Court #407 Montgomery, TX 77356
4 Beds
4 Baths
2,730 SqFt
Key Details
Property Type Condo
Sub Type Condominium
Listing Status Sold
Purchase Type For Sale
Square Footage 2,730 sqft
Price per Sqft $439
Subdivision Shoreline Condominiums
MLS Listing ID 33741870
Sold Date 11/23/22
Style Contemporary/Modern
Bedrooms 4
Full Baths 4
HOA Fees $682/mo
Year Built 2019
Property Description
Experience luxury waterfront living at its finest! One-of-a-kind 4th floor corner penthouse boasts 4 bedrooms and the most stunning lake views in the development! Unique 'crow's nest' loft with retractable ship stairs. Nestled on the shores of Lake Conroe in the Waterpoint community, this unit offers spectacular waterfront views. Indoor living spaces flow seamlessly into the expansive wraparound private lanai with glass railings, creating a fusion of indoor and outdoor entertaining areas. Resort level amenities include two pools, hot tub, grilling stations, firepits, tropical landscaping, gated entry, elevators, storage units, parking garage, PELLA windows, Bosch appliances, quartz countertops, custom cabinetry and high-end finishes throughout! A 1/2 mile boardwalk meanders along the shore and connects the property to a 1st Class Marina, lakeside dining destinations, Starbucks, salons, shopping and more. Located only 20 minutes from The Woodlands and less than an hour from Houston.
Location
State TX
County Montgomery
Area Lake Conroe Area
Rooms
Bedroom Description All Bedrooms Down,En-Suite Bath,Primary Bed - 1st Floor,Walk-In Closet
Other Rooms 1 Living Area, Family Room, Living Area - 1st Floor, Utility Room in House
Master Bathroom Primary Bath: Double Sinks
Kitchen Breakfast Bar, Kitchen open to Family Room, Soft Closing Drawers, Under Cabinet Lighting
Interior
Interior Features Balcony, Elevator, Fire/Smoke Alarm, Refrigerator Included
Heating Central Electric
Cooling Central Electric
Flooring Carpet, Laminate
Appliance Dryer Included, Electric Dryer Connection, Full Size, Refrigerator, Stacked, Washer Included
Dryer Utilities 1
Exterior
Exterior Feature Satellite Dish, Storage
Parking Features Attached/Detached Garage
Garage Spaces 2.0
Pool Gunite, Heated, In Ground
Waterfront Description Lake View,Lakefront
Roof Type Other
Street Surface Concrete,Curbs
Private Pool Yes
Building
Faces South
Story 1
Unit Location Overlooking Pool,Water View,Waterfront
Entry Level Top Level
Foundation Pier & Beam
Builder Name Winkler Developments
Water Public Water, Water District
Structure Type Other,Stucco
New Construction No
Schools
Elementary Schools Stewart Creek Elementary School
Middle Schools Oak Hill Junior High School
High Schools Lake Creek High School
School District 37 - Montgomery
Others
Pets Allowed With Restrictions
HOA Fee Include Exterior Building,Gas,Grounds,Limited Access Gates,Recreational Facilities,Trash Removal,Water and Sewer
Senior Community No
Tax ID 8761-00-02801
Energy Description Ceiling Fans,Digital Program Thermostat,Energy Star Appliances,Energy Star/CFL/LED Lights,High-Efficiency HVAC,Insulated Doors,Insulated/Low-E windows,Insulation - Blown Cellulose
Acceptable Financing Cash Sale, Conventional
Disclosures Covenants Conditions Restrictions, Mud
Listing Terms Cash Sale, Conventional
Financing Cash Sale,Conventional
Special Listing Condition Covenants Conditions Restrictions, Mud
Pets Allowed With Restrictions
Read Less
Want to know what your home might be worth? Contact us for a FREE valuation!

Our team is ready to help you sell your home for the highest possible price ASAP

Bought with Coldwell Banker Realty - The Woodlands





