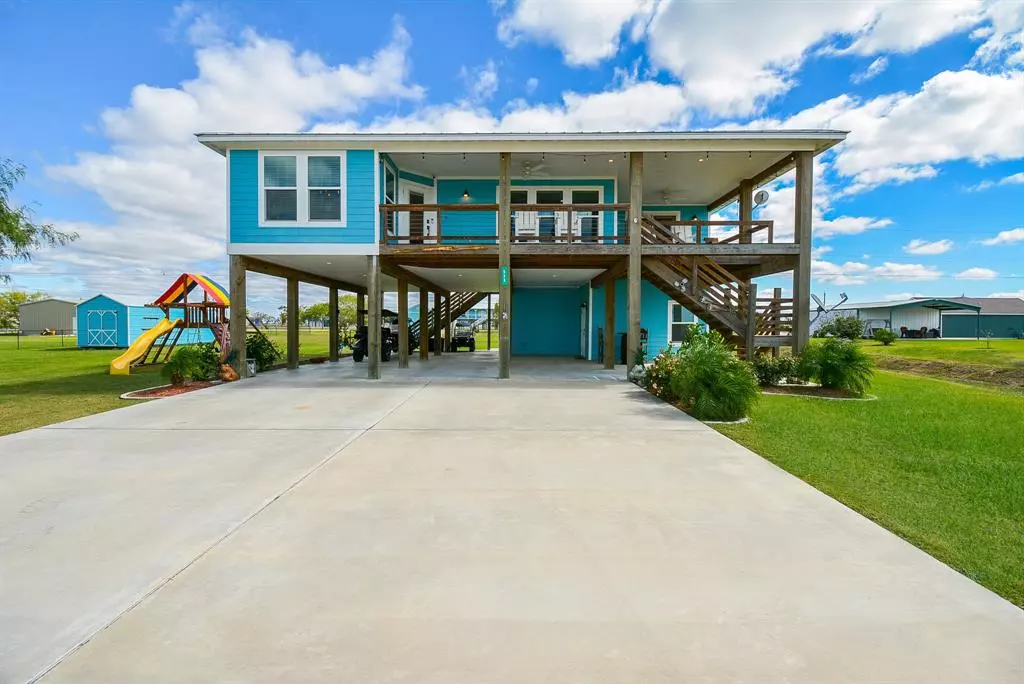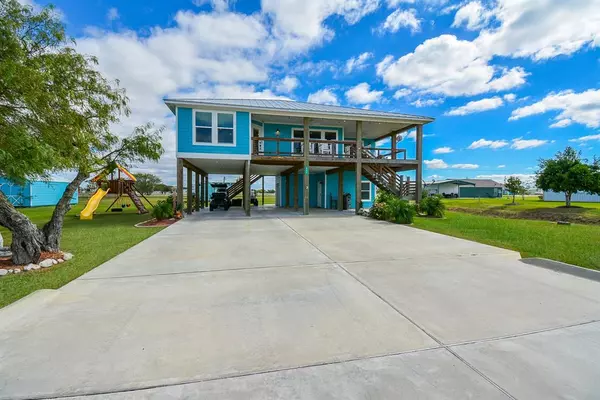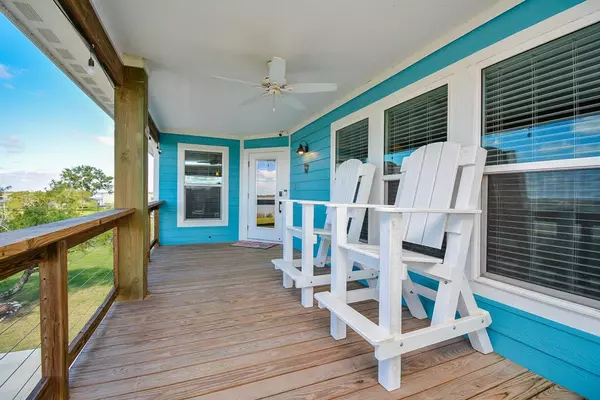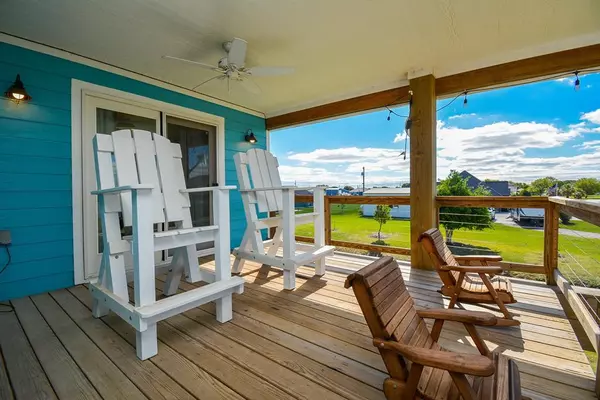$399,000
For more information regarding the value of a property, please contact us for a free consultation.
533 W Bayshore DR Palacios, TX 77465
3 Beds
2.1 Baths
1,687 SqFt
Key Details
Property Type Single Family Home
Listing Status Sold
Purchase Type For Sale
Square Footage 1,687 sqft
Price per Sqft $236
Subdivision Cape Carancahua
MLS Listing ID 19936480
Sold Date 12/07/22
Style Traditional
Bedrooms 3
Full Baths 2
Half Baths 1
HOA Fees $66/ann
HOA Y/N 1
Year Built 2018
Annual Tax Amount $4,748
Tax Year 2021
Lot Size 0.680 Acres
Acres 0.68
Property Description
Waterview! Custom home in gated Cape Carancahua Community on 4 premium lots. Spacious 3 bed 2.5 bath with living, dining, kitchen, and laundry upstairs and 3rd bedroom w/zoned air & 1/2 bath downstairs. Nicely built in 2018 and packed with modern comfort and style, 533 W Bayshore Dr. features: Metal roof, double pane windows, Galaxy aluminum lift (1,000 lb. capacity), LED lighting, Trane HVAC, Culligan soft water system, vinyl plank flooring, custom soft close cabinets and drawers, granite counter tops and large kitchen island, complete with undermounted sink & push button disposal. Custom blinds, solid surface quartz counter tops in bathrooms, stainless steel appliances, doubled front storm walls, Smart Siding, 10" X 10" pilings, standby generator connections, 50 amp & 2 30 amp RV plugs, 10'x10' golf cart garage, 288 sq ft metal building and 100 sq ft shed. Community offers: lighted fishing piers, boat ramp, playground, community center, covered pavilion and so much more!
Location
State TX
County Jackson
Rooms
Bedroom Description 1 Bedroom Down - Not Primary BR,En-Suite Bath,Primary Bed - 2nd Floor,Walk-In Closet
Other Rooms 1 Living Area, Kitchen/Dining Combo, Living Area - 2nd Floor, Utility Room in House
Master Bathroom Disabled Access, Half Bath, Primary Bath: Shower Only, Secondary Bath(s): Shower Only
Den/Bedroom Plus 3
Kitchen Island w/o Cooktop, Kitchen open to Family Room, Pantry, Soft Closing Cabinets, Soft Closing Drawers, Under Cabinet Lighting, Walk-in Pantry
Interior
Interior Features Drapes/Curtains/Window Cover, Dryer Included, High Ceiling, Washer Included, Wired for Sound
Heating Central Electric, Zoned
Cooling Central Electric, Zoned
Flooring Vinyl Plank
Exterior
Exterior Feature Back Yard, Cargo Lift, Controlled Subdivision Access, Covered Patio/Deck, Not Fenced, Patio/Deck, Porch, Private Driveway, Side Yard, Storage Shed, Subdivision Tennis Court
Parking Features Attached Garage
Garage Spaces 1.0
Carport Spaces 2
Garage Description Additional Parking, Boat Parking, Double-Wide Driveway, Golf Cart Garage, RV Parking
Waterfront Description Bay View
Roof Type Aluminum
Street Surface Asphalt
Private Pool No
Building
Lot Description Corner, Subdivision Lot, Water View
Faces West
Story 2
Foundation On Stilts, Slab
Lot Size Range 1/4 Up to 1/2 Acre
Water Aerobic, Public Water
Structure Type Cement Board
New Construction No
Schools
Elementary Schools Central Elementary School (Palacios)
Middle Schools Palacios Junior High School
High Schools Palacios High School
School District 156 - Palacios
Others
HOA Fee Include Clubhouse,Grounds,Limited Access Gates,Recreational Facilities
Senior Community No
Restrictions Restricted,Zoning
Tax ID R14601
Ownership Full Ownership
Energy Description Attic Vents,Ceiling Fans,Digital Program Thermostat,Energy Star Appliances,Insulated Doors,Insulated/Low-E windows,Storm Windows
Tax Rate 1.8978
Disclosures Sellers Disclosure
Special Listing Condition Sellers Disclosure
Read Less
Want to know what your home might be worth? Contact us for a FREE valuation!

Our team is ready to help you sell your home for the highest possible price ASAP

Bought with RE/MAX Professionals





