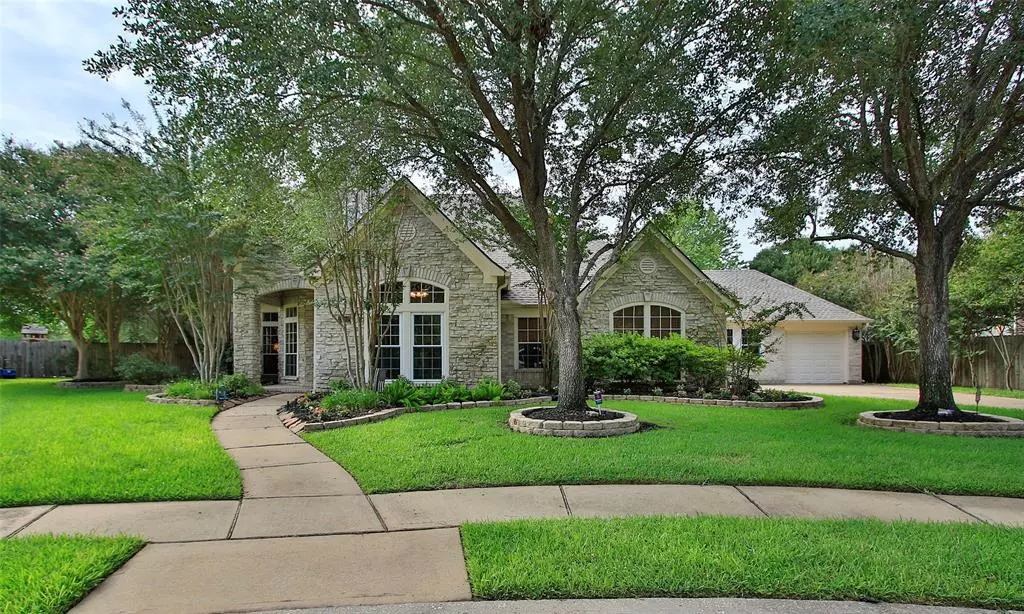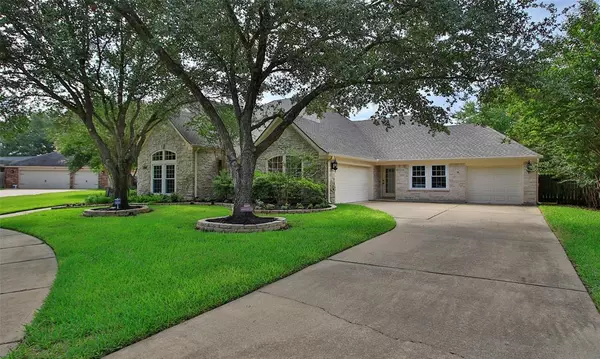$674,000
For more information regarding the value of a property, please contact us for a free consultation.
26307 Wedgewood PARK Cypress, TX 77433
4 Beds
3.1 Baths
4,047 SqFt
Key Details
Property Type Single Family Home
Listing Status Sold
Purchase Type For Sale
Square Footage 4,047 sqft
Price per Sqft $159
Subdivision Blackhorse Ranch Sec 01
MLS Listing ID 49281927
Sold Date 12/19/22
Style Other Style
Bedrooms 4
Full Baths 3
Half Baths 1
HOA Fees $80/ann
HOA Y/N 1
Year Built 2001
Annual Tax Amount $14,190
Tax Year 2021
Lot Size 0.416 Acres
Acres 0.4159
Property Description
Gorgeous, METICULOUSLY MAINTAINED 1.5 story FULL OF UPGRADES. Unique floor plan -4 bdrm 3.5 ba & 3 car split garage on an oversized cul de sac lot in BlackHorse Ranch North. MUST SEE BACKYARD EXTENDED PATIO/OUTDOOR KITCHEN/FIREPIT OASIS perfect for family & entertaining! Soaring ceilings throughout, custom bookcases, large formal dining room, TEXAS size Pantry, butlers pantry & 23x10 FLEX rm/study. Chefs' kitchen featuring an x- large island 2022 -5 burner cooktop & granite countertops. SS appliances (2019). Extensive mature landscaping. Huge backyard in golf course community. Great location! Acclaimed Cy-Fair Schools. Easy access to Hwy. 290 & 99 Pkwy. Features: commercial flooring, designer paint, faux paint by Lori Molino. 2018-2021 – 26x 28 covered patio, replaced roof (TechShield ENTIRE roof), pond/waterfall, firepit area, 2022- 4 Trane HVAC/media filters/air scrubbers (2 yr maint. pd/extended wnty), large bdrm closets Ask for complete list of upgrades!And check out the floorplan
Location
State TX
County Harris
Area Cypress South
Rooms
Bedroom Description All Bedrooms Down,En-Suite Bath,Primary Bed - 1st Floor,Walk-In Closet
Other Rooms 1 Living Area, Breakfast Room, Home Office/Study
Master Bathroom Primary Bath: Double Sinks, Primary Bath: Separate Shower, Primary Bath: Soaking Tub, Vanity Area
Kitchen Breakfast Bar, Butler Pantry, Pantry, Walk-in Pantry
Interior
Interior Features Drapes/Curtains/Window Cover, Fire/Smoke Alarm, Formal Entry/Foyer, High Ceiling, Wired for Sound
Heating Central Gas
Cooling Central Electric
Flooring Carpet, Tile, Wood
Fireplaces Number 1
Fireplaces Type Gaslog Fireplace
Exterior
Exterior Feature Back Yard Fenced, Outdoor Kitchen, Patio/Deck, Sprinkler System
Parking Features Attached Garage
Garage Spaces 3.0
Roof Type Composition
Street Surface Concrete,Curbs
Private Pool No
Building
Lot Description Cul-De-Sac, Subdivision Lot
Faces East
Story 1.5
Foundation Slab
Lot Size Range 1/4 Up to 1/2 Acre
Water Water District
Structure Type Brick,Stone,Wood
New Construction No
Schools
Elementary Schools Pope Elementary School (Cypress-Fairbanks)
Middle Schools Smith Middle School (Cypress-Fairbanks)
High Schools Cypress Ranch High School
School District 13 - Cypress-Fairbanks
Others
HOA Fee Include Clubhouse,Courtesy Patrol,Recreational Facilities
Senior Community No
Restrictions Deed Restrictions,Restricted
Tax ID 121-129-002-0010
Energy Description Digital Program Thermostat
Tax Rate 2.919
Disclosures Mud, Sellers Disclosure
Special Listing Condition Mud, Sellers Disclosure
Read Less
Want to know what your home might be worth? Contact us for a FREE valuation!

Our team is ready to help you sell your home for the highest possible price ASAP

Bought with Keller Williams Realty Professionals





