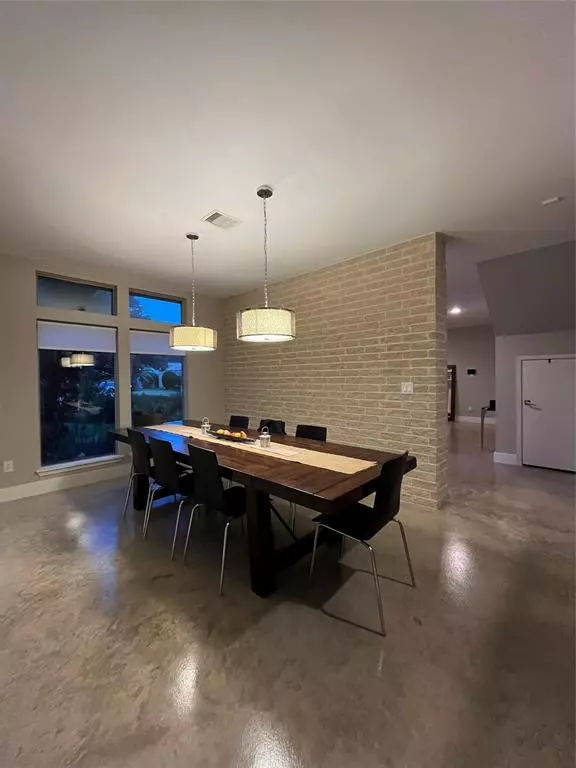$450,000
For more information regarding the value of a property, please contact us for a free consultation.
2218 Winged Foot DR Missouri City, TX 77459
5 Beds
3 Baths
3,607 SqFt
Key Details
Property Type Single Family Home
Listing Status Sold
Purchase Type For Sale
Square Footage 3,607 sqft
Price per Sqft $124
Subdivision Quail Valley Glenn Lakes
MLS Listing ID 80949247
Sold Date 12/20/22
Style Contemporary/Modern
Bedrooms 5
Full Baths 3
HOA Fees $41/ann
HOA Y/N 1
Year Built 2012
Annual Tax Amount $8,439
Tax Year 2021
Lot Size 10,100 Sqft
Acres 0.2319
Property Description
Nestled in Quail Valley is 2218 Wingedfoot Drive. This house was designed and built by local, award winning architect, Scott Maddux of studio M6. Built in 2012 this house is 5 bed, 3 baths with a playroom, beautiful island kitchen, breakfast nook, high ceilings and sealed concrete floors. The house gets its roots from the timeless woodwork and detailing of the craftsmen but looks toward the future with its minimalist restrain. The house was published in Luxury Lifestyle Magazine in 2014. The kitchen cabinets are gray walnut and dark birch, granite counters and stainless appliances finish off the kitchen. The first floor spaces flow from one to another easily. Upstairs the master suite is adorned with dark oak floors, slate tile, huge walk in closet and views to the tree canopy. It's located close to the secondary bedrooms, laundry, and office. The bedrooms have large closets and every space in the house is flooded with natural light. Everything in this house is energy efficient.
Location
State TX
County Fort Bend
Area Missouri City Area
Rooms
Bedroom Description 1 Bedroom Down - Not Primary BR,Primary Bed - 2nd Floor,Walk-In Closet
Other Rooms 1 Living Area, Breakfast Room, Formal Dining, Gameroom Down, Utility Room in House
Master Bathroom Primary Bath: Double Sinks, Primary Bath: Jetted Tub, Primary Bath: Separate Shower, Primary Bath: Soaking Tub, Primary Bath: Tub/Shower Combo
Den/Bedroom Plus 5
Kitchen Breakfast Bar, Island w/o Cooktop, Pantry, Pots/Pans Drawers, Soft Closing Cabinets, Soft Closing Drawers, Under Cabinet Lighting
Interior
Interior Features Alarm System - Owned, Drapes/Curtains/Window Cover, Dryer Included, Fire/Smoke Alarm, High Ceiling, Prewired for Alarm System, Washer Included, Wired for Sound
Heating Central Gas, Zoned
Cooling Central Electric, Zoned
Flooring Concrete, Tile, Wood
Fireplaces Number 1
Fireplaces Type Gaslog Fireplace
Exterior
Exterior Feature Back Yard, Back Yard Fenced, Covered Patio/Deck, Porch, Private Driveway, Side Yard, Sprinkler System
Parking Features Attached Garage, Oversized Garage
Garage Spaces 2.0
Garage Description Workshop
Roof Type Composition
Street Surface Concrete,Curbs
Private Pool No
Building
Lot Description In Golf Course Community
Faces South
Story 2
Foundation Slab
Lot Size Range 1/4 Up to 1/2 Acre
Sewer Public Sewer
Water Public Water
Structure Type Brick,Cement Board,Vinyl,Wood
New Construction No
Schools
Elementary Schools Lantern Lane Elementary School
Middle Schools Quail Valley Middle School
High Schools Elkins High School
School District 19 - Fort Bend
Others
HOA Fee Include Grounds
Senior Community No
Restrictions Deed Restrictions
Tax ID 5907-00-032-0900-907
Ownership Full Ownership
Energy Description Attic Vents,Ceiling Fans,Digital Program Thermostat,Energy Star Appliances,Energy Star/CFL/LED Lights,High-Efficiency HVAC,HVAC>13 SEER,Insulated Doors,Insulated/Low-E windows,Insulation - Batt,Insulation - Blown Cellulose,North/South Exposure,Radiant Attic Barrier,Tankless/On-Demand H2O Heater
Acceptable Financing Cash Sale, Conventional
Tax Rate 2.34
Disclosures Sellers Disclosure
Listing Terms Cash Sale, Conventional
Financing Cash Sale,Conventional
Special Listing Condition Sellers Disclosure
Read Less
Want to know what your home might be worth? Contact us for a FREE valuation!

Our team is ready to help you sell your home for the highest possible price ASAP

Bought with Keller Williams Memorial





