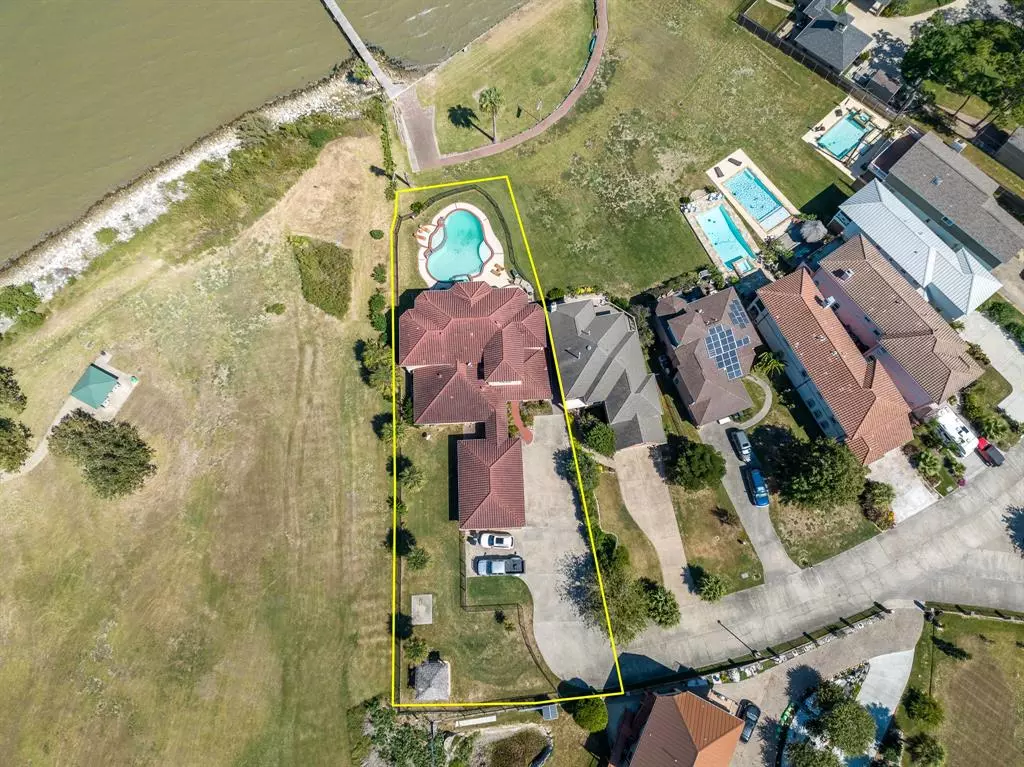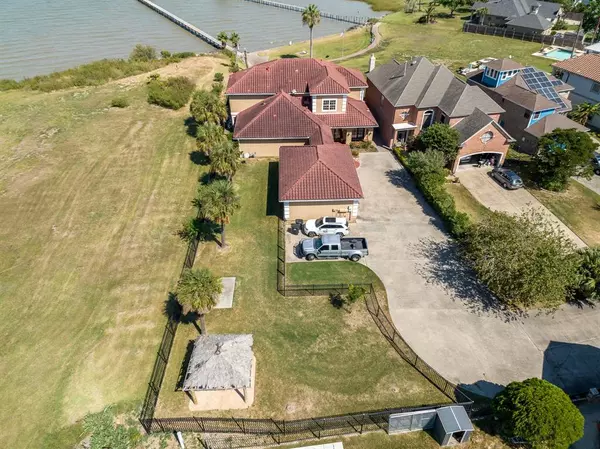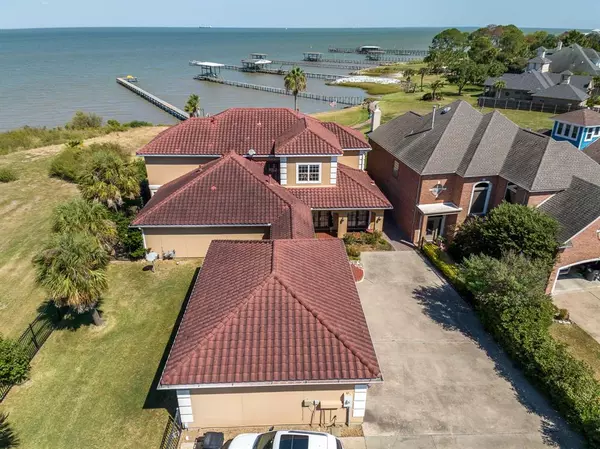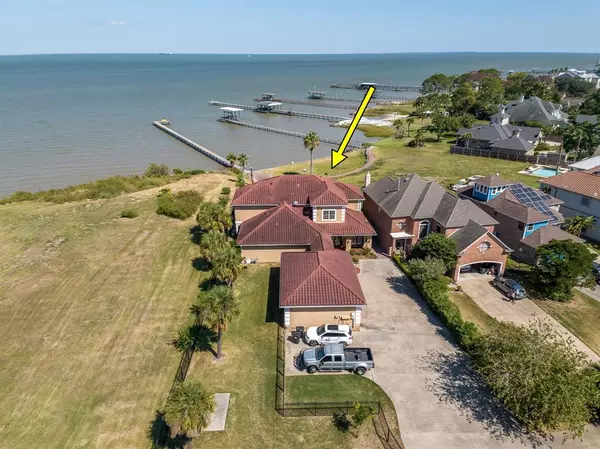$1,150,000
For more information regarding the value of a property, please contact us for a free consultation.
2670 E Bayshore DR San Leon, TX 77539
6 Beds
5 Baths
4,251 SqFt
Key Details
Property Type Single Family Home
Listing Status Sold
Purchase Type For Sale
Square Footage 4,251 sqft
Price per Sqft $270
Subdivision San Leon Farm Home Tracts
MLS Listing ID 6650762
Sold Date 12/21/22
Style Mediterranean
Bedrooms 6
Full Baths 5
Year Built 2002
Annual Tax Amount $29,659
Tax Year 2022
Lot Size 0.446 Acres
Acres 0.446
Property Description
Gorgeous Mediterranean style home with a stunning view of Galveston Bay in a gated community. This is the perfect place to get away, featuring 6 bedrooms and 5 bathrooms, French doors open to a nice foyer, high ceilings, iron rails on stairs to the second floor and a great view to the swimming pool and Galveston Bay. Enjoy your dream kitchen with granite countertops and stainless steel appliances. Master bedroom with access to a cover patio, overlooking the pool and the Bay, double sink, walk-in closet with build-in cabinets. Enjoy a good movie with family an friends in media room. Three of the bedrooms upstairs have access to a covered balcony with unobstructed views of the bay. Relax and enjoy the sunset from the patio and the pool. Dip in the small man made beach. This home is the ideal resort style home for relaxing and enjoying the gulf life. Call me for a private tour and Own Your Paradise today!
Location
State TX
County Galveston
Area Bacliff/San Leon
Rooms
Bedroom Description Primary Bed - 1st Floor
Other Rooms 1 Living Area, Formal Dining, Gameroom Up, Kitchen/Dining Combo, Media, Utility Room in House
Master Bathroom Primary Bath: Double Sinks, Primary Bath: Separate Shower
Interior
Interior Features Balcony, Crown Molding, Drapes/Curtains/Window Cover, Dryer Included, Formal Entry/Foyer, High Ceiling, Refrigerator Included, Spa/Hot Tub, Washer Included
Heating Central Gas
Cooling Central Electric
Flooring Carpet, Tile, Travertine
Exterior
Exterior Feature Back Yard Fenced, Balcony, Controlled Subdivision Access, Covered Patio/Deck, Outdoor Kitchen, Patio/Deck, Spa/Hot Tub, Sprinkler System
Parking Features Detached Garage
Garage Spaces 3.0
Pool Heated, In Ground
Waterfront Description Beach View,Beachfront,Bulkhead,Pier
Roof Type Tile
Private Pool Yes
Building
Lot Description Subdivision Lot, Waterfront
Story 2
Foundation Slab
Lot Size Range 1/4 Up to 1/2 Acre
Sewer Public Sewer
Water Public Water
Structure Type Stucco
New Construction No
Schools
Elementary Schools San Leon Elementary School
Middle Schools John And Shamarion Barber Middle School
High Schools Dickinson High School
School District 17 - Dickinson
Others
Senior Community No
Restrictions Deed Restrictions
Tax ID 6246-0001-0001-019
Energy Description Attic Vents,Ceiling Fans,Digital Program Thermostat,Energy Star Appliances,Energy Star/CFL/LED Lights,Insulated Doors,Insulated/Low-E windows
Acceptable Financing Cash Sale, Conventional, FHA, VA
Tax Rate 2.521
Disclosures Mud, Sellers Disclosure
Listing Terms Cash Sale, Conventional, FHA, VA
Financing Cash Sale,Conventional,FHA,VA
Special Listing Condition Mud, Sellers Disclosure
Read Less
Want to know what your home might be worth? Contact us for a FREE valuation!

Our team is ready to help you sell your home for the highest possible price ASAP

Bought with UTR TEXAS, REALTORS





