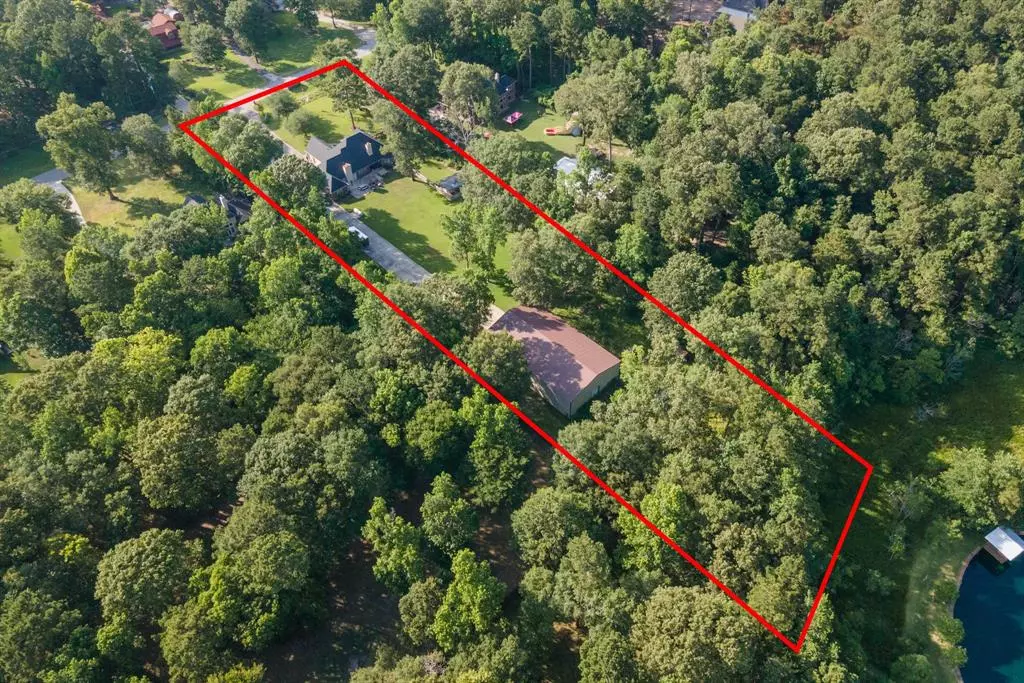$699,000
For more information regarding the value of a property, please contact us for a free consultation.
29502 Commons Forest DR Huffman, TX 77336
4 Beds
3.1 Baths
3,151 SqFt
Key Details
Property Type Single Family Home
Listing Status Sold
Purchase Type For Sale
Square Footage 3,151 sqft
Price per Sqft $215
Subdivision Commons Lake Houston Sec 07
MLS Listing ID 69904080
Sold Date 12/29/22
Style Ranch
Bedrooms 4
Full Baths 3
Half Baths 1
HOA Fees $83/ann
HOA Y/N 1
Year Built 2008
Annual Tax Amount $10,019
Tax Year 2021
Lot Size 2.710 Acres
Acres 2.71
Property Description
Act fast - your dream home is here! Situated in the tranquil lakeside community of The Commons, this magnificent home features 4 bedrooms, 3.5 bathrooms, over 2 acres, with a 3000 sq foot shop! Leave your worries behind as you enter through the electronic gate with a driveway spanning the length of the property. This home boasts of a large primary suite with an updated master bath with a renovated shower. The primary suite has private patio access and large windows overlooking the property. This home has a home office with a closet, formal dining room, formal living room, large country kitchen, and a split plan for privacy. Updates include new fencing 2016; new driveway 2016; All new windows 2016; new roof 2021; fresh paint 2021; new AC 2019; new wood plank tile floor 2021; sprinkler system front and back 2017; updates to septic system 2017 and 2018; and laundry room extension 2015. The shop is 50x60 with 18 ft walls and a 20x20 roll top door. Schedule a showing today!!!
Location
State TX
County Harris
Area Huffman Area
Rooms
Bedroom Description En-Suite Bath,Split Plan,Walk-In Closet
Other Rooms Breakfast Room, Family Room, Formal Dining, Formal Living, Home Office/Study, Utility Room in House
Master Bathroom Half Bath, Primary Bath: Double Sinks, Primary Bath: Shower Only
Kitchen Breakfast Bar, Kitchen open to Family Room
Interior
Heating Central Gas
Cooling Central Electric
Flooring Carpet, Laminate, Tile
Fireplaces Number 2
Fireplaces Type Gas Connections, Wood Burning Fireplace
Exterior
Exterior Feature Fully Fenced, Patio/Deck, Sprinkler System, Workshop
Parking Features Attached Garage
Garage Spaces 3.0
Garage Description Additional Parking, Auto Driveway Gate, Auto Garage Door Opener
Roof Type Composition
Accessibility Automatic Gate
Private Pool No
Building
Lot Description Cleared, Subdivision Lot
Story 1
Foundation Slab
Lot Size Range 2 Up to 5 Acres
Water Aerobic
Structure Type Brick
New Construction No
Schools
Elementary Schools Falcon Ridge Elementary School
Middle Schools Huffman Middle School
High Schools Hargrave High School
School District 28 - Huffman
Others
Senior Community No
Restrictions Deed Restrictions,Horses Allowed
Tax ID 120-181-003-0001
Acceptable Financing Cash Sale, Conventional, FHA, VA
Tax Rate 2.0083
Disclosures Sellers Disclosure
Listing Terms Cash Sale, Conventional, FHA, VA
Financing Cash Sale,Conventional,FHA,VA
Special Listing Condition Sellers Disclosure
Read Less
Want to know what your home might be worth? Contact us for a FREE valuation!

Our team is ready to help you sell your home for the highest possible price ASAP

Bought with JLA Realty





