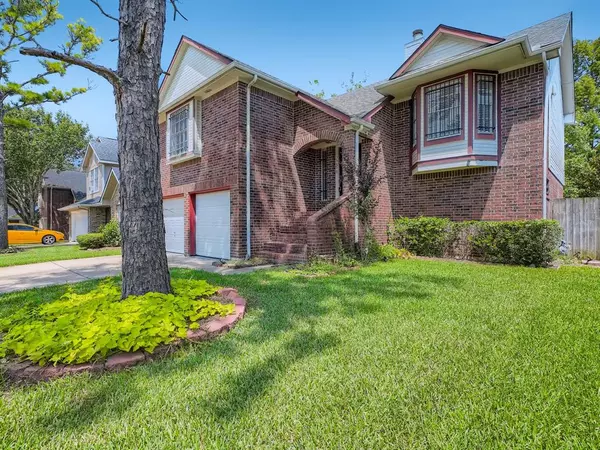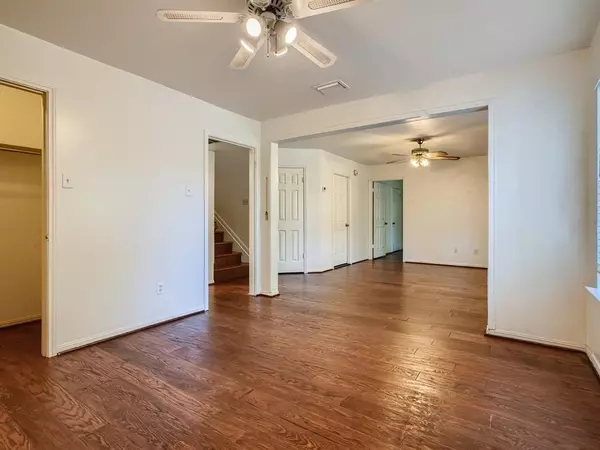$269,000
For more information regarding the value of a property, please contact us for a free consultation.
12830 Waybridge ST Sugar Land, TX 77478
3 Beds
2.1 Baths
1,904 SqFt
Key Details
Property Type Single Family Home
Listing Status Sold
Purchase Type For Sale
Square Footage 1,904 sqft
Price per Sqft $137
Subdivision Barrington Place Sec 3
MLS Listing ID 6040603
Sold Date 12/30/22
Style Traditional
Bedrooms 3
Full Baths 2
Half Baths 1
HOA Fees $37/ann
HOA Y/N 1
Year Built 1989
Annual Tax Amount $3,933
Tax Year 2021
Lot Size 5,984 Sqft
Acres 0.1374
Property Description
Click the Virtual Tour link to view the 3D walkthrough. Gorgeous two-story brick home nestled in a lovely neighborhood with easy access to HWY 59, HWY 6, plus close to schools and Elbridge park. Updates include: new roof (2018), new water heater (2019), new HVAC (2019), new patio (2018), fresh paint, and hardwood flooring throughout entire home (2015). Unique floor plan with multiple living spaces on the main and upper level. Enjoy gathering or entertaining in the lower level living room or warming up next to the fireplace in the upper level family room. Eat meals in the dining area or the breakfast nook! You'll be impressed by the spacious kitchen, which features stainless steel appliances and plenty of storage. The primary suite checks all of the boxes and boasts a large walk-in closet, soaking tub, separate shower, and dual vanity sinks. Huge backyard with a covered patio and landscaping decorated by pavers! Clean and move-in ready!
Location
State TX
County Fort Bend
Area Sugar Land North
Rooms
Bedroom Description 1 Bedroom Down - Not Primary BR,En-Suite Bath,Walk-In Closet
Other Rooms Breakfast Room, Family Room, Home Office/Study
Master Bathroom Primary Bath: Double Sinks, Primary Bath: Separate Shower, Primary Bath: Soaking Tub
Kitchen Pantry
Interior
Interior Features Drapes/Curtains/Window Cover
Heating Central Gas
Cooling Central Electric
Flooring Carpet, Laminate, Wood
Fireplaces Number 1
Exterior
Exterior Feature Back Yard, Back Yard Fenced, Covered Patio/Deck, Fully Fenced
Parking Features Attached Garage
Garage Spaces 2.0
Roof Type Composition
Street Surface Asphalt
Private Pool No
Building
Lot Description Subdivision Lot
Faces South
Story 2
Foundation Slab
Lot Size Range 0 Up To 1/4 Acre
Sewer Public Sewer
Water Public Water
Structure Type Brick,Vinyl
New Construction No
Schools
Elementary Schools Barrington Place Elementary School
Middle Schools Dulles Middle School
High Schools Dulles High School
School District 19 - Fort Bend
Others
Senior Community No
Restrictions Deed Restrictions
Tax ID 1400-03-006-0540-907
Ownership Full Ownership
Acceptable Financing Cash Sale, Conventional, FHA, VA
Tax Rate 2.0094
Disclosures Sellers Disclosure
Listing Terms Cash Sale, Conventional, FHA, VA
Financing Cash Sale,Conventional,FHA,VA
Special Listing Condition Sellers Disclosure
Read Less
Want to know what your home might be worth? Contact us for a FREE valuation!

Our team is ready to help you sell your home for the highest possible price ASAP

Bought with Realm Real Estate Professionals - Katy





