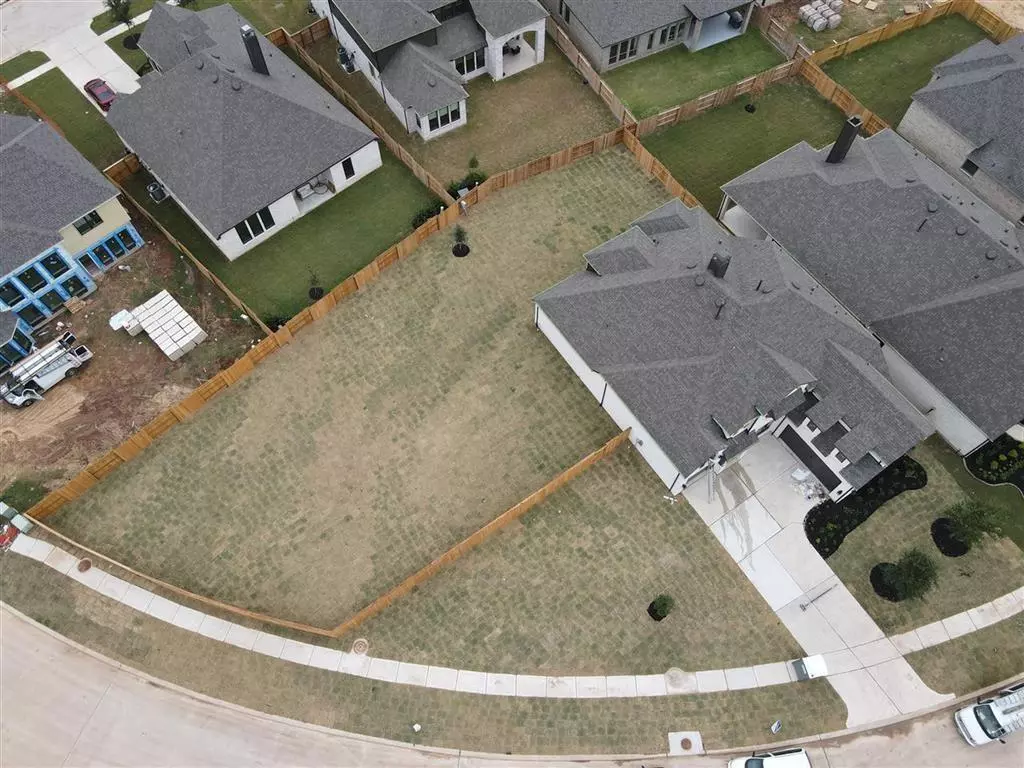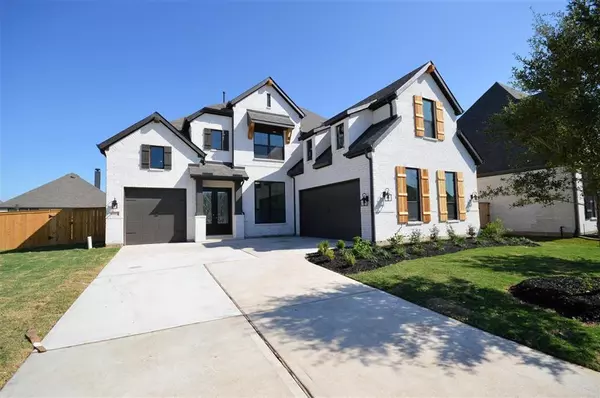$679,000
For more information regarding the value of a property, please contact us for a free consultation.
4802 Southpoint Way Fulshear, TX 77441
4 Beds
3.1 Baths
3,539 SqFt
Key Details
Property Type Single Family Home
Listing Status Sold
Purchase Type For Sale
Square Footage 3,539 sqft
Price per Sqft $191
Subdivision Fulbrook On Fulshear Creek
MLS Listing ID 93365751
Sold Date 12/30/22
Style Traditional
Bedrooms 4
Full Baths 3
Half Baths 1
HOA Fees $100/ann
HOA Y/N 1
Year Built 2022
Lot Size 0.387 Acres
Property Description
MLS# 93365751 - Built by Highland Homes - Ready Now! ~ If you have been waiting to purchase that dream home with that dream homesite, your opportunity is here! 16,879 sqft of space to build your outdoor oasis. A pool, basketball court, a garden, you name it. Definitely a VERY rare gem. This stunning split 3 car garage is a beauty. There is NO CARPET ON THE 1st FLOOR as well as on the STAIRS. Kitchen has been fully upgraded giving you tons of cabinet and counter space. It also includes your DOUBLE OVEN already. SLIDING GLASS DOORS we know are a must so yes, they are included! Entertainment room is downstairs, so no need to walk upstairs anymore to watch your favorite movies, sports, etc. Large secondary bedrooms a must? Then you really need to see the rooms upstairs. They are almost bigger than the primary! FULL gutters with drains, FULL sprinkler system, BOOKSHELVES in the study, WATER SOFTENER & FILTRATION, just to mention few more additional included features!
Location
State TX
County Fort Bend
Community Fulshear Creek Crossing
Area Fulshear/South Brookshire/Simonton
Rooms
Bedroom Description 2 Bedrooms Down,Walk-In Closet
Other Rooms Family Room, Gameroom Up, Home Office/Study, Media, Utility Room in House
Master Bathroom Primary Bath: Double Sinks
Kitchen Pantry, Pots/Pans Drawers, Soft Closing Drawers, Walk-in Pantry
Interior
Interior Features Fire/Smoke Alarm, High Ceiling, Prewired for Alarm System
Heating Central Gas
Cooling Central Electric
Flooring Carpet, Tile
Fireplaces Number 1
Fireplaces Type Wood Burning Fireplace
Exterior
Exterior Feature Back Yard, Back Yard Fenced, Covered Patio/Deck, Fully Fenced, Patio/Deck, Side Yard, Sprinkler System
Parking Features Attached Garage
Garage Spaces 3.0
Roof Type Composition
Private Pool No
Building
Lot Description Subdivision Lot
Story 2
Foundation Slab
Lot Size Range 1/4 Up to 1/2 Acre
Builder Name Highland Homes
Water Water District
Structure Type Brick,Wood
New Construction Yes
Schools
Elementary Schools Huggins Elementary School
Middle Schools Roberts/Leaman Junior High School
High Schools Fulshear High School
School District 33 - Lamar Consolidated
Others
Senior Community No
Restrictions Deed Restrictions
Tax ID NA
Energy Description Attic Vents,Ceiling Fans,Digital Program Thermostat,Energy Star Appliances,Energy Star/CFL/LED Lights,High-Efficiency HVAC,Radiant Attic Barrier,Tankless/On-Demand H2O Heater
Tax Rate 2.99
Disclosures Mud
Green/Energy Cert Energy Star Qualified Home, Home Energy Rating/HERS, Other Green Certification
Special Listing Condition Mud
Read Less
Want to know what your home might be worth? Contact us for a FREE valuation!

Our team is ready to help you sell your home for the highest possible price ASAP

Bought with Keller Williams Signature





