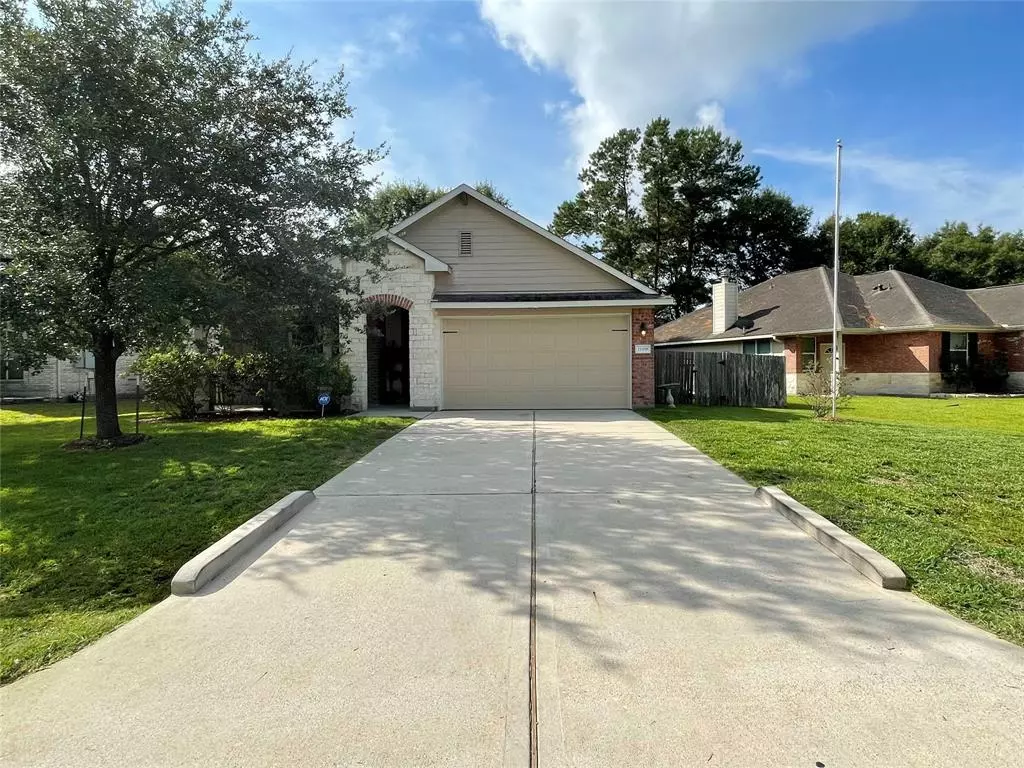$240,500
For more information regarding the value of a property, please contact us for a free consultation.
21498 Sullivan Forest DR Porter, TX 77365
3 Beds
2 Baths
1,613 SqFt
Key Details
Property Type Single Family Home
Listing Status Sold
Purchase Type For Sale
Square Footage 1,613 sqft
Price per Sqft $145
Subdivision Forest Colony 03, Block 3, Lot 15
MLS Listing ID 70951464
Sold Date 12/29/22
Style Contemporary/Modern
Bedrooms 3
Full Baths 2
HOA Fees $51/ann
HOA Y/N 1
Year Built 2012
Lot Size 8,278 Sqft
Acres 0.1900367
Property Description
Come see this beautiful, lovely, and desirable one-story home in Porter. The lot is beautifully landscaped and has a stunning front-stone elevation. Very well maintained! Chef's Dream kitchen with granite-inspired counter tops, and an abundance of cabinets. The living room is cozy and includes a fireplace and custom-built cabinets surrounding the fireplace. A very spacious entrance. The large primary suite offers walk-in closets. The primary bath has double sinks, a tub & potential separate shower(The plumbing is ready for it). A WATER SOFTENER AND FILTRATION SYSTEM WAS ADDED TO THE HOUSE 1 YEAR AGO (valued at $8000). It's a split floor plan. Spacious utility room with ample room for washer/dryer/fridge or freezer. Front and back have covered patios and a fully fenced-in backyard. All kitchen appliances are included. Just minutes away from Valley Ranch Town Center, Movie Theater, Restaurants, and more! Schedule your tour today!
Location
State TX
County Montgomery
Area Porter/New Caney West
Rooms
Bedroom Description All Bedrooms Down
Interior
Heating Central Electric
Cooling Central Electric
Flooring Carpet
Fireplaces Number 1
Exterior
Parking Features Attached Garage
Garage Spaces 2.0
Roof Type Composition
Private Pool No
Building
Lot Description Cleared, Subdivision Lot
Story 1
Foundation Slab
Lot Size Range 0 Up To 1/4 Acre
Water Water District
Structure Type Brick
New Construction No
Schools
Elementary Schools Valley Ranch Elementary School (New Caney)
Middle Schools New Caney Middle School
High Schools New Caney High School
School District 39 - New Caney
Others
Senior Community No
Restrictions Restricted
Tax ID 5088-03-04800
Acceptable Financing Conventional, FHA, VA
Disclosures Sellers Disclosure
Listing Terms Conventional, FHA, VA
Financing Conventional,FHA,VA
Special Listing Condition Sellers Disclosure
Read Less
Want to know what your home might be worth? Contact us for a FREE valuation!

Our team is ready to help you sell your home for the highest possible price ASAP

Bought with Berkshire Hathaway HomeServices Premier Properties






