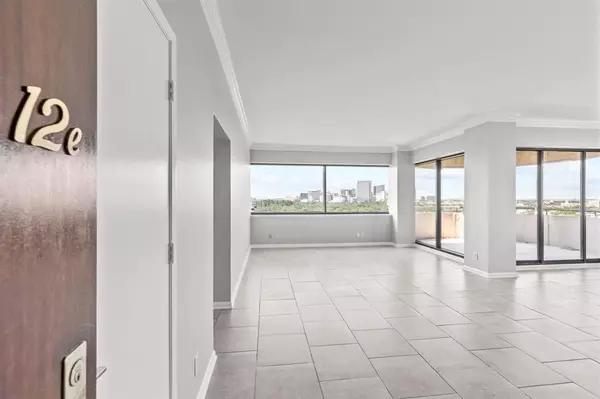$399,000
For more information regarding the value of a property, please contact us for a free consultation.
5000 Montrose BLVD #12E Houston, TX 77006
2 Beds
2 Baths
1,442 SqFt
Key Details
Property Type Condo
Listing Status Sold
Purchase Type For Sale
Square Footage 1,442 sqft
Price per Sqft $276
Subdivision Montrose/Museum Condo
MLS Listing ID 96832232
Sold Date 03/11/22
Bedrooms 2
Full Baths 2
HOA Fees $1,275/mo
Year Built 1982
Annual Tax Amount $9,335
Tax Year 2020
Property Description
The views from this 12th Floor CORNER UNIT are amazing. The Museum of Fine Arts, the Museum of Natural Science, the Contemporary Arts Museum, the Glassell School of Art, Hermann Park, the Texas Medical Center, Rice Village & Rice Stadium, Greenway Plaza, the Galleria, Uptown and Midtown. Almost a 300 degree view of Houston! With the Light Rail barely 1 block away to get you everywhere you need to be. This Unit is truly all about LOCATION! Unit is freshly painted with new hardware, and features quartz countertops, chandeliers, Stainless Steel Appliances [Refrigerator Included], massive windows, covered Corner Balcony, large closets and a stackable Washer & Dryer [included]. Two assigned parking spaces, 24/7 Front Desk Attendant & Porter, On-Site Mgmt. & Visitor Parking. There is a Pool & Spa & Greenspace & BBQ & Party Room on the 6th Floor. Newly renovated Gym. You'll spend all of your time outside on the Covered Balcony or on the 6th Floor relaxing or entertaining! Seeing is believing!
Location
State TX
County Harris
Area Rice/Museum District
Building/Complex Name 5000 MONTROSE @ THE MUSEUM
Rooms
Other Rooms Breakfast Room, Living Area - 1st Floor, Living/Dining Combo, Utility Room in House
Den/Bedroom Plus 2
Interior
Interior Features Balcony, Crown Molding, Fire/Smoke Alarm, Refrigerator Included
Heating Central Electric, Heat Pump
Cooling Central Electric, Heat Pump
Flooring Tile
Appliance Dryer Included, Electric Dryer Connection, Refrigerator, Washer Included
Dryer Utilities 1
Exterior
Exterior Feature Balcony/Terrace, Exercise Room, Party Room, Play Area, Rooftop Deck, Service Elevator, Trash Chute, Trash Pick Up
View East, South, West
Street Surface Concrete,Curbs,Gutters
Parking Type Additional Parking, Assigned Parking, Auto Garage Door Opener, Controlled Entrance, EV Charging Station
Total Parking Spaces 2
Private Pool No
Building
Building Description Glass,Other, Concierge,Private Garage
Faces North
Unit Features Covered Terrace
Builder Name Kenneth Schnitzer
Structure Type Glass,Other
New Construction No
Schools
Elementary Schools Poe Elementary School
Middle Schools Lanier Middle School
High Schools Lamar High School (Houston)
School District 27 - Houston
Others
Pets Allowed With Restrictions
HOA Fee Include Building & Grounds,Concierge,Insurance Common Area,Limited Access,Porter,Recreational Facilities,Trash Removal,Water and Sewer
Tax ID 115-288-012-0005
Ownership Full Ownership
Energy Description Digital Program Thermostat
Acceptable Financing Cash Sale, Conventional
Tax Rate 2.3994
Disclosures Sellers Disclosure
Listing Terms Cash Sale, Conventional
Financing Cash Sale,Conventional
Special Listing Condition Sellers Disclosure
Read Less
Want to know what your home might be worth? Contact us for a FREE valuation!

Our team is ready to help you sell your home for the highest possible price ASAP

Bought with FIG Real Estate, LLC






