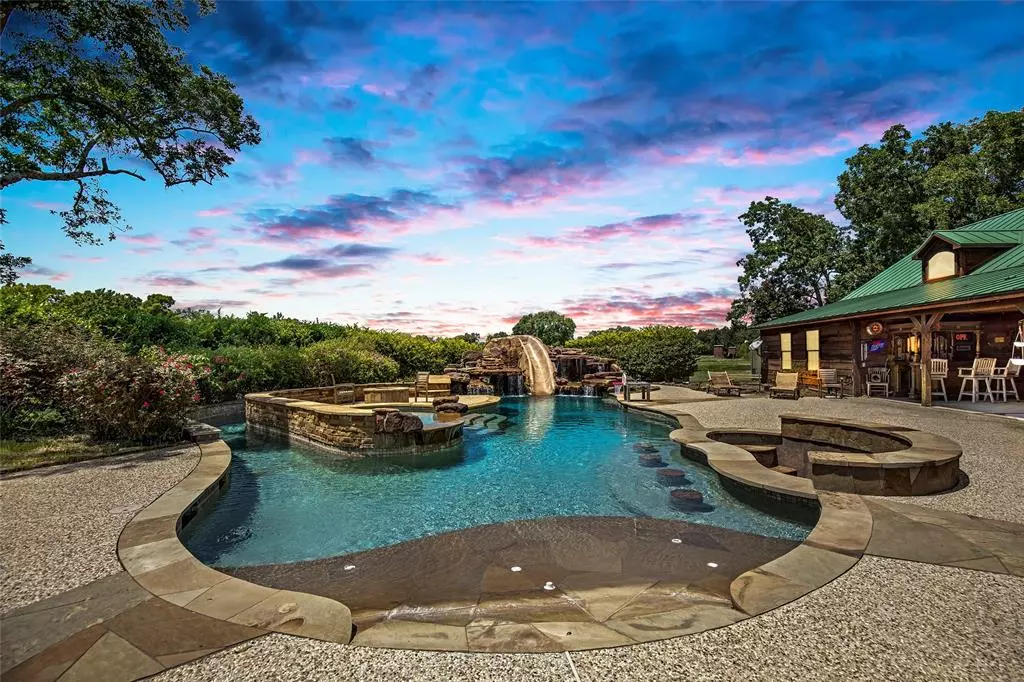$1,700,000
For more information regarding the value of a property, please contact us for a free consultation.
2225 Fm 834 RD W Liberty, TX 77575
5 Beds
4 Baths
3,725 SqFt
Key Details
Property Type Single Family Home
Sub Type Free Standing
Listing Status Sold
Purchase Type For Sale
Square Footage 3,725 sqft
Price per Sqft $446
Subdivision A B Hardin
MLS Listing ID 24226056
Sold Date 11/10/21
Style Ranch
Bedrooms 5
Full Baths 4
Year Built 2001
Annual Tax Amount $11,189
Tax Year 2020
Lot Size 72.000 Acres
Acres 72.0
Property Description
Relax and come enjoy the peacefulness of the country living with luxury at Pecan Meadows! This 72+- acres includes a 5BR/4BA/3 Car Garage with two A/C rooms attached. Every detail of this home has been well thought out including the kitchen with a huge island, granite countertops, farm sink, double ovens, and a gorgeous gas stove that opens into the family room. Outside includes a bar, huge pool with a lazy river, slide and swim up bar, a pad setup for an outdoor kitchen, Sporting Center Club House with two ½ baths, a kitchen and a gathering area, 2 50AMPS & 1 30AMP hookups, skeet shooting field with stadium lighting, 20x50 Shop with a bathroom and water well, 60x80 Raised Center Isle Barn with 8 European Style Stalls, tack room with a hayloft, an aerobic system/water/electric to run a house that’s by the barn, a 5,100 sq. ft. slab that this barn can be moved onto, 4 ponds, and trails for hunting! If you’re looking for a place to get away from the city life, this is a must see!
Location
State TX
County Liberty
Area Liberty County East
Rooms
Other Rooms Family Room, Kitchen/Dining Combo, Living Area - 1st Floor, Living Area - 2nd Floor
Kitchen Breakfast Bar, Island w/ Cooktop, Kitchen open to Family Room, Pots/Pans Drawers
Interior
Interior Features Alarm System - Owned, Fire/Smoke Alarm, High Ceiling, Refrigerator Included, Spa/Hot Tub, Wet Bar
Heating Central Electric
Cooling Central Electric
Flooring Carpet, Laminate, Tile, Wood
Fireplaces Number 2
Fireplaces Type Wood Burning Fireplace
Exterior
Garage Attached Garage, Oversized Garage
Garage Spaces 3.0
Garage Description Additional Parking, Boat Parking, RV Parking, Workshop
Pool 1
Improvements Barn,Pastures,Spa/Hot Tub,Storage Shed,Tackroom
Private Pool Yes
Building
Lot Description Cleared, Wooded
Faces North
Story 2
Foundation Slab
Lot Size Range 50 or more Acres
Sewer Septic Tank
Water Aerobic, Public Water
New Construction No
Schools
Elementary Schools Hardin Elementary School
High Schools Hardin High School
School District 107 - Hardin
Others
Restrictions Horses Allowed,Mobile Home Allowed,No Restrictions
Tax ID 14938
Energy Description Attic Vents,Ceiling Fans,Digital Program Thermostat
Acceptable Financing Cash Sale, Conventional, FHA, VA
Tax Rate 1.9392
Disclosures Sellers Disclosure
Listing Terms Cash Sale, Conventional, FHA, VA
Financing Cash Sale,Conventional,FHA,VA
Special Listing Condition Sellers Disclosure
Read Less
Want to know what your home might be worth? Contact us for a FREE valuation!

Our team is ready to help you sell your home for the highest possible price ASAP

Bought with JLA Realty






