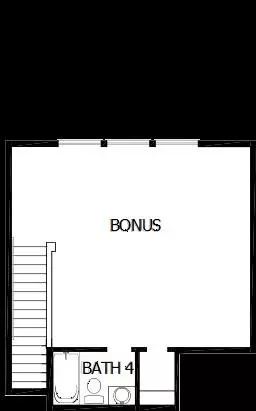$575,000
For more information regarding the value of a property, please contact us for a free consultation.
15230 Sandstone Outcrop DR Cypress, TX 77433
4 Beds
4 Baths
3,163 SqFt
Key Details
Property Type Single Family Home
Listing Status Sold
Purchase Type For Sale
Square Footage 3,163 sqft
Price per Sqft $176
Subdivision Bridgeland
MLS Listing ID 19843549
Sold Date 01/28/22
Style Traditional
Bedrooms 4
Full Baths 4
HOA Fees $107/ann
HOA Y/N 1
Property Description
DAVID WEEKLEY HOMES! Located in Cypress, TX this new section of the master-planned community of Bridgeland offers direct access to the Grand Parkway. The Aubergine new home plan is designed to provide ample comfort and versatility to meet your family's changing needs for years to come. The open floor plan welcomes your design choices and personal style. Cook up culinary delights in the gourmet kitchen, featuring a corner pantry and elegant island. Your Owner's Retreat offers an inviting everyday escape, and includes a luxury bathroom and a deluxe walk-in closet. Each of the extra bedrooms provide a beautiful space with wide closets and plenty of personality. Your covered patio is the ultimate outdoor gathering atmosphere. What kind of specialty room will you design in the FlexSpace? of this exquisite new home plan?
Location
State TX
County Harris
Community Bridgeland
Area Cypress South
Rooms
Bedroom Description All Bedrooms Down,Primary Bed - 1st Floor,Walk-In Closet
Other Rooms Family Room, Home Office/Study, Kitchen/Dining Combo, Living Area - 1st Floor, Living/Dining Combo, Utility Room in House
Master Bathroom Primary Bath: Double Sinks, Primary Bath: Soaking Tub
Kitchen Island w/o Cooktop, Kitchen open to Family Room, Pantry, Pots/Pans Drawers, Soft Closing Cabinets, Soft Closing Drawers, Under Cabinet Lighting, Walk-in Pantry
Interior
Interior Features Alarm System - Owned, Fire/Smoke Alarm, Prewired for Alarm System
Heating Central Gas, Zoned
Cooling Central Electric, Zoned
Flooring Carpet, Tile
Fireplaces Number 1
Fireplaces Type Gas Connections
Exterior
Exterior Feature Back Yard, Back Yard Fenced, Covered Patio/Deck, Patio/Deck, Porch, Sprinkler System
Parking Features Attached Garage
Garage Spaces 3.0
Roof Type Composition
Street Surface Concrete,Curbs,Gutters
Private Pool No
Building
Lot Description Cul-De-Sac, Subdivision Lot
Faces West
Story 1.5
Foundation Slab
Lot Size Range 0 Up To 1/4 Acre
Builder Name David Weekley Homes
Water Water District
Structure Type Brick
New Construction Yes
Schools
Elementary Schools Wells Elementary School (Cypress-Fairbanks)
Middle Schools Smith Middle School (Cypress-Fairbanks)
High Schools Bridgeland High School
School District 13 - Cypress-Fairbanks
Others
Senior Community No
Restrictions Deed Restrictions,Unknown
Tax ID 140-593-001-0024
Energy Description Attic Vents,Ceiling Fans,Digital Program Thermostat,Energy Star Appliances,Energy Star/CFL/LED Lights,High-Efficiency HVAC,HVAC>13 SEER,Insulated/Low-E windows,Insulation - Batt,Insulation - Blown Fiberglass
Acceptable Financing Cash Sale, Conventional, FHA, VA
Tax Rate 3.68
Disclosures Home Protection Plan, Mud, No Disclosures
Green/Energy Cert Energy Star Qualified Home, Environments for Living, Home Energy Rating/HERS
Listing Terms Cash Sale, Conventional, FHA, VA
Financing Cash Sale,Conventional,FHA,VA
Special Listing Condition Home Protection Plan, Mud, No Disclosures
Read Less
Want to know what your home might be worth? Contact us for a FREE valuation!

Our team is ready to help you sell your home for the highest possible price ASAP

Bought with Keller Williams Realty Metropolitan





