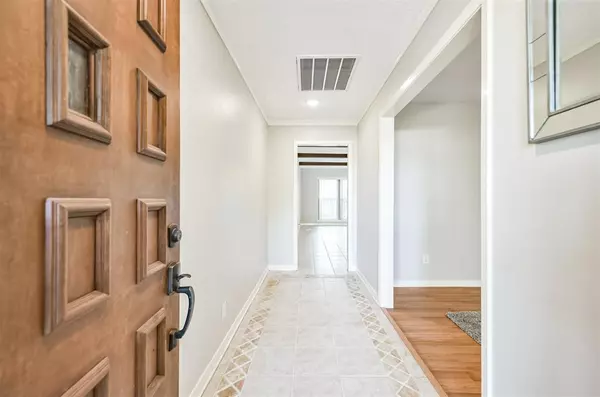$275,000
For more information regarding the value of a property, please contact us for a free consultation.
15522 Diana LN Houston, TX 77062
4 Beds
2 Baths
2,242 SqFt
Key Details
Property Type Single Family Home
Listing Status Sold
Purchase Type For Sale
Square Footage 2,242 sqft
Price per Sqft $127
Subdivision Clear Lake City Core B Sec 01
MLS Listing ID 39588478
Sold Date 01/07/22
Style Ranch
Bedrooms 4
Full Baths 2
HOA Fees $6/ann
HOA Y/N 1
Year Built 1965
Annual Tax Amount $5,451
Tax Year 2020
Lot Size 8,400 Sqft
Acres 0.1928
Property Description
Welcome to this classic Clear Lake home! Pull up to a yard full of beautiful trees and a circle driveway. Upon entering you find a formal living room and dining room. Family room, kitchen and breakfast are open and inviting. Each bedroom is large and roomy! Updates to home include: Tankless water heater, fenced dog run, all new fans and lighting, New windows 2020, New roof 2018 with Low-E Therma sheet, painted interior and exterior 2021, Kitchen redone with new granite countertops, back splash and new appliances 2021. Electrical work done 2012 and 2021 with updated lighting and wiring. The beautiful backyard and patio area is great for family BBQ's! Location is key and this beauty is close to shopping, restaurants and CCISD schools! There are so many things to love about this home! Make your appointment today!
Location
State TX
County Harris
Area Clear Lake Area
Rooms
Bedroom Description All Bedrooms Down,Walk-In Closet
Other Rooms Breakfast Room, Family Room, Formal Dining, Formal Living, Utility Room in House
Master Bathroom Primary Bath: Double Sinks, Primary Bath: Tub/Shower Combo, Secondary Bath(s): Tub/Shower Combo
Den/Bedroom Plus 4
Kitchen Kitchen open to Family Room, Pantry
Interior
Interior Features Fire/Smoke Alarm
Heating Central Gas
Cooling Central Electric
Flooring Laminate, Tile
Fireplaces Number 1
Fireplaces Type Wood Burning Fireplace
Exterior
Exterior Feature Back Yard Fenced, Patio/Deck, Side Yard
Parking Features Detached Garage
Garage Spaces 2.0
Garage Description Circle Driveway
Roof Type Composition
Street Surface Concrete,Curbs,Gutters
Accessibility Driveway Gate
Private Pool No
Building
Lot Description Subdivision Lot
Story 1
Foundation Slab
Water Water District
Structure Type Brick,Vinyl
New Construction No
Schools
Elementary Schools Clear Lake City Elementary School
Middle Schools Clearlake Intermediate School
High Schools Clear Lake High School
School District 9 - Clear Creek
Others
HOA Fee Include Other
Senior Community No
Restrictions Deed Restrictions
Tax ID 100-101-000-0060
Ownership Full Ownership
Energy Description Ceiling Fans,Insulated/Low-E windows,Tankless/On-Demand H2O Heater
Acceptable Financing Cash Sale, Conventional, FHA, VA
Tax Rate 2.6919
Disclosures Mud, Sellers Disclosure
Listing Terms Cash Sale, Conventional, FHA, VA
Financing Cash Sale,Conventional,FHA,VA
Special Listing Condition Mud, Sellers Disclosure
Read Less
Want to know what your home might be worth? Contact us for a FREE valuation!

Our team is ready to help you sell your home for the highest possible price ASAP

Bought with eXp Realty, LLC





