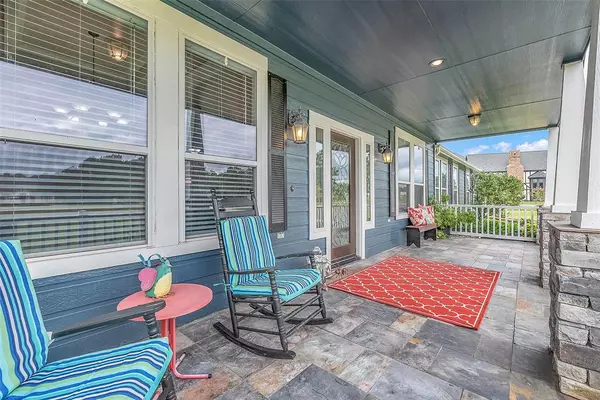$699,000
For more information regarding the value of a property, please contact us for a free consultation.
34027 Bar R Blvd Magnolia, TX 77355
4 Beds
4 Baths
3,477 SqFt
Key Details
Property Type Single Family Home
Listing Status Sold
Purchase Type For Sale
Square Footage 3,477 sqft
Price per Sqft $202
Subdivision River Park Ranch
MLS Listing ID 77408332
Sold Date 11/19/21
Style Traditional
Bedrooms 4
Full Baths 4
HOA Fees $50/ann
HOA Y/N 1
Year Built 2006
Lot Size 2.242 Acres
Acres 2.24
Property Description
Beautiful estate home located in the sought-after River Park Ranch Subdivision. Nestled on a private 2.24-acre waterfront lot, the home offers privacy where you can enjoy solitude in your own oasis while being just minutes from town. The home, custom built, features a semi open, split floorplan. The heart of the home boasts a custom galley style kitchen overlooking the grounds and living room with backyard access. The split floorplan offers 3 bedrooms, 3 bathrooms down with an additional 1 bed, 1 bath over the heated and cooled garage and home office with custom built-ins located off the garage. The primary offers a large soaking tub and walk-in shower, sperate his/her vanities, a large walk-in closet, and private porch access. Step outside and enjoy the wonderful grounds with a fenced backyard dotted with stately oaks and pond access. 30x40 barn and 40’ porch with direct access to the yard. Exceptional property offering a canvas for a balanced lifestyle with so much so close!
Location
State TX
County Montgomery
Area Magnolia/1488 West
Rooms
Bedroom Description Split Plan,Walk-In Closet
Other Rooms Formal Dining, Guest Suite, Utility Room in House
Den/Bedroom Plus 4
Kitchen Butler Pantry, Island w/o Cooktop, Kitchen open to Family Room, Pot Filler, Pots/Pans Drawers, Second Sink, Walk-in Pantry
Interior
Heating Central Electric
Cooling Central Electric
Flooring Engineered Wood, Tile
Fireplaces Number 1
Exterior
Exterior Feature Back Yard Fenced, Covered Patio/Deck, Partially Fenced, Private Driveway, Workshop
Garage Attached Garage
Garage Spaces 2.0
Garage Description Additional Parking, Circle Driveway, Workshop
Waterfront Description Pond
Roof Type Composition
Street Surface Asphalt
Private Pool No
Building
Lot Description Cleared, Waterfront
Story 1
Foundation Slab
Lot Size Range 2 Up to 5 Acres
Sewer Septic Tank
Water Well
Structure Type Cement Board,Stone
New Construction No
Schools
Elementary Schools Willie E. Williams Elementary School
Middle Schools Magnolia Junior High School
High Schools Magnolia West High School
School District 36 - Magnolia
Others
Restrictions Horses Allowed,Restricted
Tax ID 8301-03-05800
Energy Description Ceiling Fans
Acceptable Financing Cash Sale, Conventional, VA
Disclosures Sellers Disclosure
Listing Terms Cash Sale, Conventional, VA
Financing Cash Sale,Conventional,VA
Special Listing Condition Sellers Disclosure
Read Less
Want to know what your home might be worth? Contact us for a FREE valuation!

Our team is ready to help you sell your home for the highest possible price ASAP

Bought with BHGRE Gary Greene






