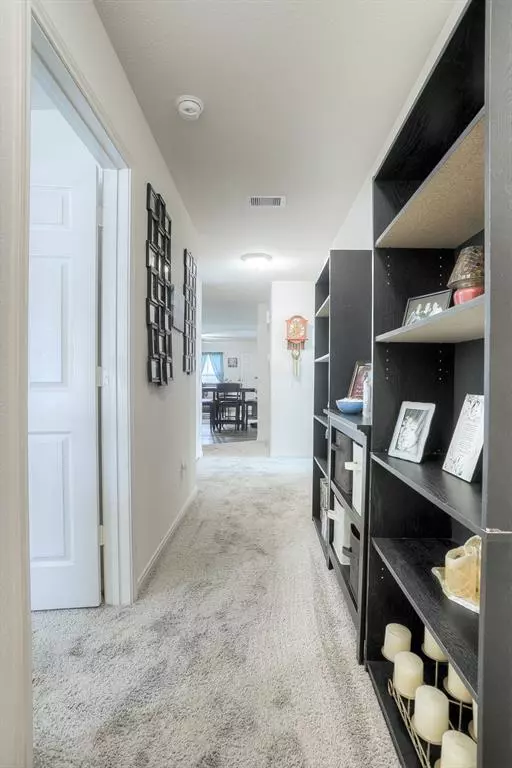$196,900
For more information regarding the value of a property, please contact us for a free consultation.
242 Plum Tree DR Livingston, TX 77351
4 Beds
2 Baths
1,227 SqFt
Key Details
Property Type Single Family Home
Listing Status Sold
Purchase Type For Sale
Square Footage 1,227 sqft
Price per Sqft $160
Subdivision Cedar Point
MLS Listing ID 73564109
Sold Date 01/20/22
Style Traditional
Bedrooms 4
Full Baths 2
HOA Fees $50/ann
HOA Y/N 1
Year Built 2019
Annual Tax Amount $2,112
Tax Year 2020
Lot Size 8,706 Sqft
Acres 0.1998
Property Description
Adorable 4 bedroom/2 bath home on 3 lots in Cedar Point Subdivision on Lake Livingston in Onalaska ISD. Open concept kitchen/dining/living room. Master bedroom w/ensuite bath & walk-in closet. Seller UPGRADES: installed garage door opener, built-in microwave above range, fridge, ceiling fans in 2 bedrooms & living room, front & back storm doors; replaced kitchen & bathroom faucets, kitchen & bathroom cabinet hardware; added privacy wood fence, 12x18 storage bldg, 18x30 covered back deck; purchased adjoining 3rd lot. Check out the 360 Virtual Reality Tour! Subdivision amenities include pavilion, pool, and lake access.
Location
State TX
County Polk
Area Lake Livingston Area
Rooms
Bedroom Description All Bedrooms Down,En-Suite Bath,Primary Bed - 1st Floor,Split Plan,Walk-In Closet
Other Rooms 1 Living Area, Kitchen/Dining Combo, Living Area - 1st Floor, Utility Room in House
Master Bathroom Primary Bath: Tub/Shower Combo, Secondary Bath(s): Tub/Shower Combo, Vanity Area
Den/Bedroom Plus 4
Kitchen Kitchen open to Family Room
Interior
Interior Features Fire/Smoke Alarm, Formal Entry/Foyer, Refrigerator Included
Heating Central Electric
Cooling Central Electric
Flooring Carpet, Vinyl
Exterior
Exterior Feature Back Yard, Back Yard Fenced, Controlled Subdivision Access, Covered Patio/Deck, Patio/Deck, Porch, Private Driveway, Side Yard, Storage Shed
Parking Features Attached Garage
Garage Spaces 1.0
Garage Description Auto Garage Door Opener, Single-Wide Driveway
Roof Type Composition
Street Surface Asphalt
Accessibility Manned Gate
Private Pool No
Building
Lot Description Cleared, Corner, Subdivision Lot
Faces Southwest
Story 1
Foundation Slab
Lot Size Range 0 Up To 1/4 Acre
Sewer Public Sewer
Water Public Water
Structure Type Cement Board
New Construction No
Schools
Elementary Schools Onalaska Elementary School
Middle Schools Onalaska Jr/Sr High School
High Schools Onalaska Jr/Sr High School
School District 104 - Onalaska
Others
Senior Community No
Restrictions Deed Restrictions
Tax ID 25383
Ownership Full Ownership
Energy Description Ceiling Fans
Acceptable Financing Cash Sale, Conventional, FHA, USDA Loan, VA
Tax Rate 1.8114
Disclosures Sellers Disclosure
Listing Terms Cash Sale, Conventional, FHA, USDA Loan, VA
Financing Cash Sale,Conventional,FHA,USDA Loan,VA
Special Listing Condition Sellers Disclosure
Read Less
Want to know what your home might be worth? Contact us for a FREE valuation!

Our team is ready to help you sell your home for the highest possible price ASAP

Bought with Pearl Partner Group





