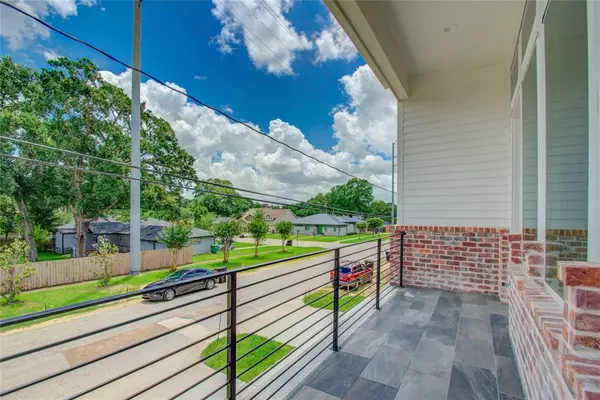$419,000
For more information regarding the value of a property, please contact us for a free consultation.
1513 W 12th ST Houston, TX 77008
2 Beds
2.1 Baths
1,925 SqFt
Key Details
Property Type Townhouse
Sub Type Townhouse
Listing Status Sold
Purchase Type For Sale
Square Footage 1,925 sqft
Price per Sqft $218
Subdivision Shadywood
MLS Listing ID 20832476
Sold Date 11/29/21
Style Contemporary/Modern
Bedrooms 2
Full Baths 2
Half Baths 1
Year Built 2021
Annual Tax Amount $2,183
Tax Year 2020
Lot Size 1,400 Sqft
Property Description
Custom Built with modern style TWO SUITES, quality material throughout, garage EV CHARGING OUTLET, stop looking for your Electrical Vehicle charging station, intensive low voltage network wiring, this new construction home has spectacular soaring ceilings, a balcony with beautiful views and gas connection for your BBQ grill , and oversized windows for natural light. No HOA, no sharing parking space, 2 car oversize garage and space for guest parking; more than enough of storage space with walk-in pantry, bedroom closets, oversize shower and soaking tubs, conveniently located and easy access to I-10 and 610 Loop, your favorite shops and dining options are all around you (Kroger, HEB, Walmart, Home Depot within 1.5 miles) Memorial Park and Buffalo Bayou Park are within 2 miles. Great quality throughout and open concept with luxury.
Location
State TX
County Harris
Area Timbergrove/Lazybrook
Rooms
Bedroom Description 2 Primary Bedrooms,All Bedrooms Up,Primary Bed - 3rd Floor,Split Plan
Other Rooms 1 Living Area, Family Room, Kitchen/Dining Combo, Living Area - 2nd Floor, Living/Dining Combo, Utility Room in House
Kitchen Island w/o Cooktop, Kitchen open to Family Room, Pantry, Second Sink, Under Cabinet Lighting, Walk-in Pantry
Interior
Interior Features Alarm System - Owned, Balcony, Fire/Smoke Alarm, High Ceiling, Prewired for Alarm System, Refrigerator Included, Split Level, Wired for Sound
Heating Central Gas
Cooling Central Electric
Flooring Carpet, Tile
Exterior
Exterior Feature Back Yard, Balcony, Side Yard
Garage Attached Garage
Garage Spaces 2.0
Roof Type Composition
Street Surface Asphalt,Concrete
Private Pool No
Building
Faces North
Story 3
Entry Level 3rd Level
Foundation Slab
Builder Name Prime Realtors
Sewer Public Sewer
Water Public Water
Structure Type Brick,Cement Board
New Construction Yes
Schools
Elementary Schools Love Elementary School
Middle Schools Hamilton Middle School (Houston)
High Schools Waltrip High School
School District 27 - Houston
Others
Tax ID 058-243-005-0001
Energy Description Attic Vents,Ceiling Fans,Digital Program Thermostat,Energy Star Appliances,Energy Star/CFL/LED Lights,High-Efficiency HVAC,HVAC>13 SEER,Insulated/Low-E windows,Insulation - Batt,Insulation - Blown Fiberglass,North/South Exposure
Acceptable Financing Cash Sale, Conventional, VA
Tax Rate 2.3994
Disclosures No Disclosures
Green/Energy Cert Home Energy Rating/HERS
Listing Terms Cash Sale, Conventional, VA
Financing Cash Sale,Conventional,VA
Special Listing Condition No Disclosures
Read Less
Want to know what your home might be worth? Contact us for a FREE valuation!

Our team is ready to help you sell your home for the highest possible price ASAP

Bought with Re/Max Property Group






