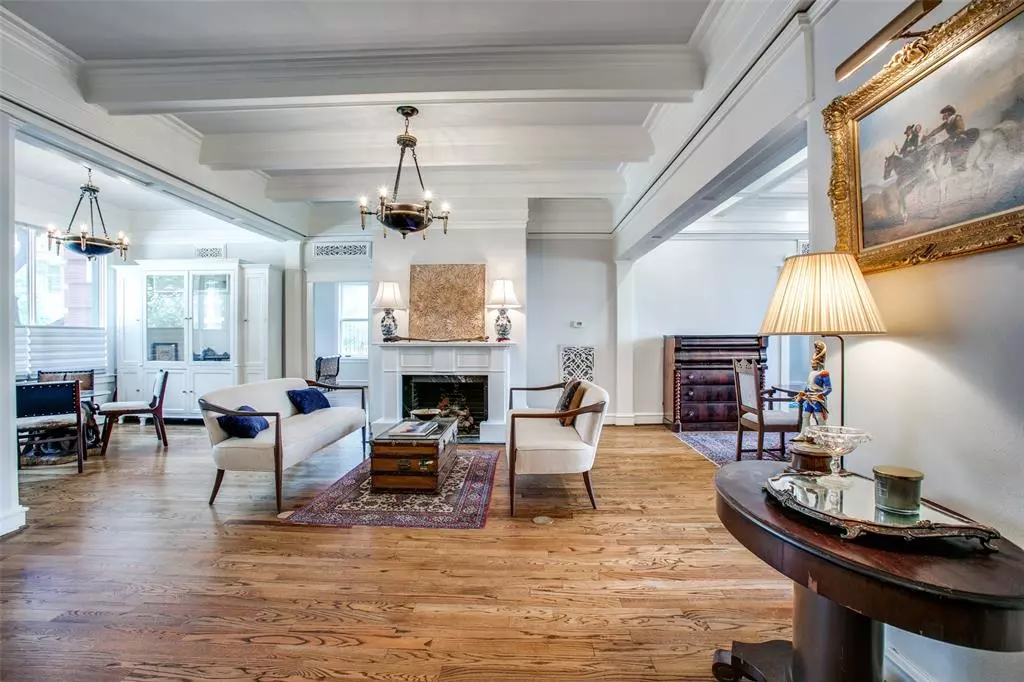$375,000
For more information regarding the value of a property, please contact us for a free consultation.
1700 Main ST #1A Houston, TX 77002
2 Beds
2 Baths
1,850 SqFt
Key Details
Property Type Condo
Listing Status Sold
Purchase Type For Sale
Square Footage 1,850 sqft
Price per Sqft $197
Subdivision Beaconsfield Condo 05 Amd
MLS Listing ID 48178864
Sold Date 10/29/21
Bedrooms 2
Full Baths 2
HOA Fees $1,350/mo
Year Built 1911
Annual Tax Amount $6,906
Tax Year 2020
Property Description
The Beaconsfield is Houston's first luxury residential high rise and is full of historic charm. This building offers trash removal, a porter to accept packages, and coordinate access for cleaning and other services as needed. This home offers the convenience of a lock-and-leave lifestyle with a great central Houston location. The building has laundry facilities and the unit has its own washer and dryer connections, one-touch power window shades, picture lighting wired, a butler pantry with an under-cabinet freezer, hammered copper sink, and convection microwave built-in. The kitchen was recently remodeled with new cabinets, countertops, backsplash, pot filler, dishwasher, flooring, a 36" gas range, and hood vent. A panel-ready fridge and freezer built-in to the new cabinetry. Two beautiful stained glass windows, built-in bookshelves, and a triple sliding glass door unit make the private office a great space. The historic windows are functioning with double-pane glass for your comfort.
Location
State TX
County Harris
Area Downtown - Houston
Building/Complex Name THE BEACONSFIELD
Rooms
Bedroom Description All Bedrooms Down
Other Rooms 1 Living Area, Den, Formal Dining, Formal Living, Home Office/Study
Den/Bedroom Plus 3
Kitchen Butler Pantry, Pantry, Pot Filler, Pots/Pans Drawers, Second Sink, Soft Closing Cabinets, Soft Closing Drawers, Under Cabinet Lighting, Walk-in Pantry
Interior
Interior Features Balcony, Central Laundry, Concrete Walls, Crown Molding, Drapes/Curtains/Window Cover, Elevator, Fire/Smoke Alarm, Formal Entry/Foyer, Interior Storage Closet, Refrigerator Included, Wet Bar
Heating Central Gas
Cooling Central Electric
Flooring Tile, Wood
Fireplaces Number 1
Fireplaces Type Gaslog Fireplace
Appliance Electric Dryer Connection, Gas Dryer Connections, Stacked
Dryer Utilities 1
Exterior
Exterior Feature Balcony/Terrace, Service Elevator, Trash Pick Up
View West
Street Surface Concrete
Parking Type Assigned Parking, Unassigned Parking
Total Parking Spaces 2
Private Pool No
Building
Building Description Concrete, Storage Outside of Unit
Faces Southeast
Structure Type Concrete
New Construction No
Schools
Elementary Schools Gregory-Lincoln Elementary School
Middle Schools Gregory-Lincoln Middle School
High Schools Northside High School
School District 27 - Houston
Others
Pets Allowed With Restrictions
HOA Fee Include Building & Grounds,Concierge,Insurance Common Area,Limited Access,Partial Utilities,Trash Removal,Water and Sewer
Tax ID 112-180-000-0002
Ownership Full Ownership
Acceptable Financing Cash Sale, Conventional
Tax Rate 2.5169
Disclosures Sellers Disclosure
Listing Terms Cash Sale, Conventional
Financing Cash Sale,Conventional
Special Listing Condition Sellers Disclosure
Read Less
Want to know what your home might be worth? Contact us for a FREE valuation!

Our team is ready to help you sell your home for the highest possible price ASAP

Bought with RE/MAX Space Center






