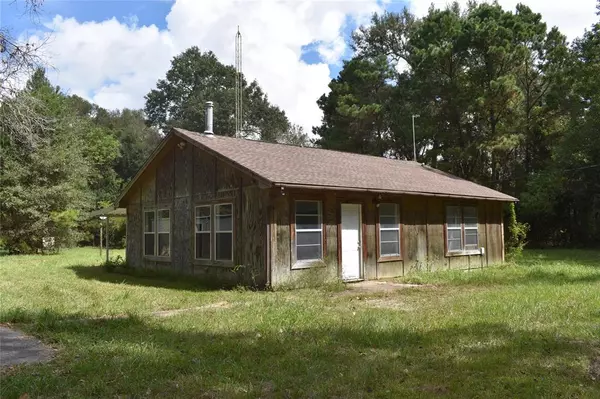$248,800
For more information regarding the value of a property, please contact us for a free consultation.
377 CR 3015 Dayton, TX 77535
2 Beds
1 Bath
896 SqFt
Key Details
Property Type Single Family Home
Listing Status Sold
Purchase Type For Sale
Square Footage 896 sqft
Price per Sqft $251
Subdivision S. Nicholson
MLS Listing ID 7985968
Sold Date 04/22/22
Style Traditional
Bedrooms 2
Full Baths 1
Year Built 1990
Annual Tax Amount $2,545
Tax Year 2020
Lot Size 10.000 Acres
Acres 10.0
Property Description
Potential! Potential! Potential! 10 acres of mostly wooded land with Home and Workshop/Garage in Tarkington ISD! Property is an estate and home is ready to be repaired & re-done or expanded. Is being sold AS IS, but has great qualities including open concept with cathedral ceilings, loads of natural light, newer roof, large covered patio with 2 doors & extra electrical panel for 100 and 220 service to workshop & potential generator. Water well & 750 gallon septic system. NO MUD! NO HOA! NO Restrictions! NOT in flood area. Gated driveway. Huge 24 X 24' metal workshop on slab has lights placed throughout & electric ability of 220 or 110 makes this a great space to get things done! 12 X 22 garage area attached to workshop has overhead door & dirt floor. Storage shed also. This gem has potential for selling timber or just enjoying being out in the country with room for work and/or play! All measurements are approximate. Come check out this special property in Tarkington ISD.
Location
State TX
County Liberty
Area Cleveland Area
Rooms
Bedroom Description All Bedrooms Down
Other Rooms 1 Living Area
Master Bathroom Primary Bath: Tub/Shower Combo
Den/Bedroom Plus 2
Kitchen Kitchen open to Family Room
Interior
Heating Central Electric
Cooling Central Electric
Flooring Carpet, Tile
Exterior
Exterior Feature Back Green Space, Back Yard, Covered Patio/Deck, Satellite Dish, Side Yard, Workshop
Parking Features Detached Garage
Garage Spaces 1.0
Garage Description Additional Parking, Driveway Gate, Workshop
Roof Type Composition
Street Surface Asphalt
Accessibility Driveway Gate
Private Pool No
Building
Lot Description Wooded
Faces South
Story 1
Foundation Slab
Lot Size Range 5 Up to 10 Acres
Sewer Septic Tank
Water Well
Structure Type Wood
New Construction No
Schools
Elementary Schools Tarkington Primary School
Middle Schools Tarkington Middle School
High Schools Tarkington High School
School District 102 - Tarkington
Others
Senior Community No
Restrictions No Restrictions
Tax ID 000090-000196-000
Ownership Full Ownership
Energy Description Ceiling Fans,Insulation - Batt
Acceptable Financing Cash Sale, Conventional
Tax Rate 153.9
Disclosures Estate
Listing Terms Cash Sale, Conventional
Financing Cash Sale,Conventional
Special Listing Condition Estate
Read Less
Want to know what your home might be worth? Contact us for a FREE valuation!

Our team is ready to help you sell your home for the highest possible price ASAP

Bought with Keller Williams Elite





