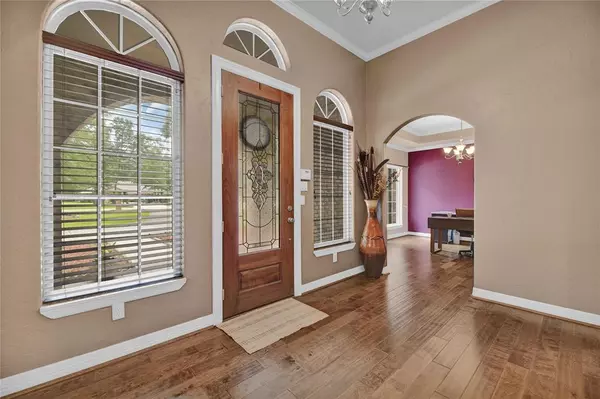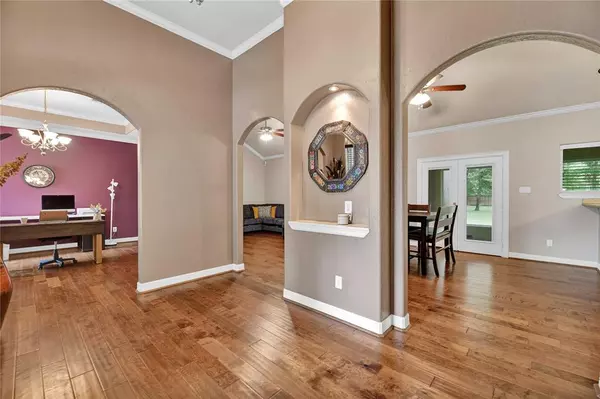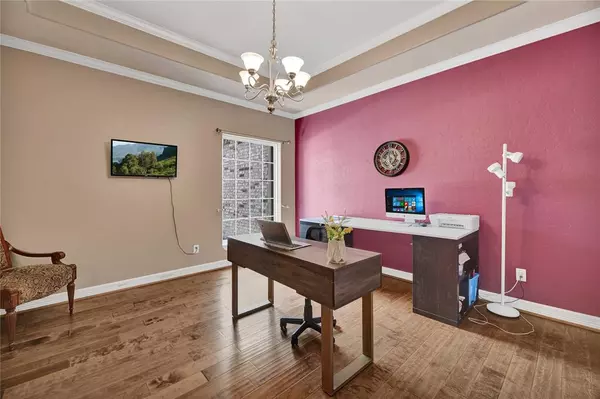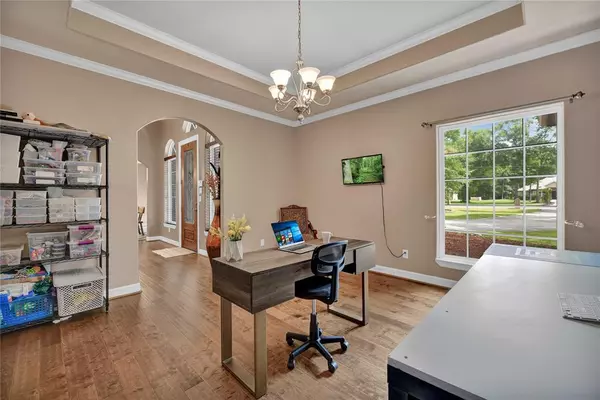$585,000
For more information regarding the value of a property, please contact us for a free consultation.
19494 Humaya DR Porter, TX 77365
4 Beds
2.2 Baths
2,999 SqFt
Key Details
Property Type Single Family Home
Listing Status Sold
Purchase Type For Sale
Square Footage 2,999 sqft
Price per Sqft $181
Subdivision Riverwalk
MLS Listing ID 69194730
Sold Date 07/14/22
Style Traditional
Bedrooms 4
Full Baths 2
Half Baths 2
HOA Fees $31/ann
HOA Y/N 1
Year Built 2014
Annual Tax Amount $10,125
Tax Year 2020
Lot Size 1.080 Acres
Acres 1.08
Property Description
Welcome to 19494 Humaya Drive! The Grand Parkway and 59 allow for an easy daily commute to this beautiful home nestled in heart of Riverwalk. This home features a split floorplan with 4 bedrooms, all showcasing tray ceilings.High ceilings through out, spacious kitchen with an island offering plenty of counterspace and cabinets as well as an instant hot water spout on the sink. The kitchen is open to the family room offering an ideal entertainment setup. Large study off the entryway as well as a large dining room ready to welcome those large gatherings, just in time for the holidays. The Master Suite is complete with space for a sitting area even with oversized furniture, lots of cabinetry and counterspace, and a large, beautiful tiled shower with seamless glass frame.The laundry room is dreamy with tons of cabinets and counterspace! The 3 car garage features epoxy floors and hanging shelving units.The home has a central vacuum system with two outlets accessing all rooms.Covered gutters
Location
State TX
County Montgomery
Area Porter/New Caney West
Rooms
Bedroom Description All Bedrooms Down
Other Rooms 1 Living Area, Breakfast Room, Family Room, Formal Dining, Formal Living, Home Office/Study, Kitchen/Dining Combo, Living Area - 1st Floor, Sun Room, Utility Room in House
Kitchen Breakfast Bar, Instant Hot Water, Kitchen open to Family Room, Pots/Pans Drawers
Interior
Interior Features Central Vacuum, Crown Molding, Fire/Smoke Alarm, High Ceiling
Heating Central Gas
Cooling Central Electric
Flooring Tile, Wood
Fireplaces Number 1
Fireplaces Type Gaslog Fireplace
Exterior
Exterior Feature Covered Patio/Deck, Partially Fenced, Porch, Sprinkler System, Storage Shed
Parking Features Attached Garage, Oversized Garage
Garage Spaces 3.0
Roof Type Composition
Street Surface Asphalt
Accessibility Manned Gate
Private Pool No
Building
Lot Description Cleared, Corner, Wooded
Story 1
Foundation Slab
Builder Name JC Unique Home Build
Sewer Other Water/Sewer, Septic Tank
Water Aerobic, Other Water/Sewer
Structure Type Cement Board,Wood
New Construction No
Schools
Elementary Schools Sorters Mill Elementary School
Middle Schools White Oak Middle School (New Caney)
High Schools Porter High School (New Caney)
School District 39 - New Caney
Others
Senior Community No
Restrictions Deed Restrictions,Horses Allowed
Tax ID 8349-05-00100
Energy Description Energy Star Appliances,High-Efficiency HVAC,Tankless/On-Demand H2O Heater
Acceptable Financing Cash Sale, Conventional, FHA, VA
Tax Rate 2.1739
Disclosures Sellers Disclosure
Listing Terms Cash Sale, Conventional, FHA, VA
Financing Cash Sale,Conventional,FHA,VA
Special Listing Condition Sellers Disclosure
Read Less
Want to know what your home might be worth? Contact us for a FREE valuation!

Our team is ready to help you sell your home for the highest possible price ASAP

Bought with Martha Turner Sotheby's International Realty - Kingwood





