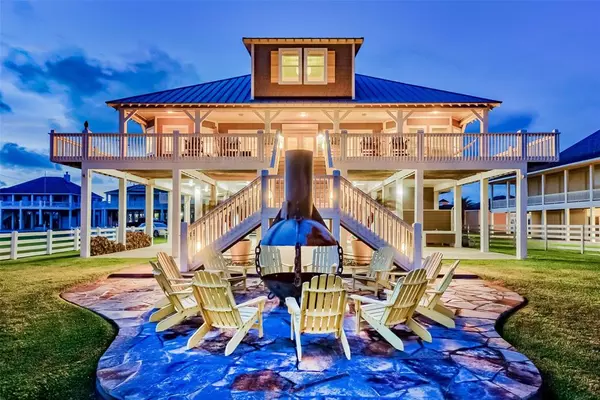$1,890,000
For more information regarding the value of a property, please contact us for a free consultation.
2344 Trinidad DR Crystal Beach, TX 77650
4 Beds
4.1 Baths
2,820 SqFt
Key Details
Property Type Single Family Home
Listing Status Sold
Purchase Type For Sale
Square Footage 2,820 sqft
Price per Sqft $638
Subdivision Sandpiper Beach
MLS Listing ID 48053257
Sold Date 03/11/22
Style Traditional
Bedrooms 4
Full Baths 4
Half Baths 1
HOA Fees $8/ann
HOA Y/N 1
Year Built 2012
Annual Tax Amount $13,282
Tax Year 2020
Lot Size 1.200 Acres
Acres 1.2
Property Description
Spectacular Beach View from front row Masterpiece. Owners built this one to be enjoyed for lifetimes. Some of the designer touches & upgrades include: Real wood floors, gaslog fireplace & Aidan Gray Interiors chandelier. Bamboo Roman shades in living, dining, & kitchen space also highlights coffered ceiling, wet bar, Yamaha surround system, & panoramic views. Step into the kitchen to find the refrigerator/freezer are two full Thermador units, gas Thermador oven, long peninsula with breakfast bar, & a crisp color palette. In November 2020, the Master Bathroom & bedroom were remodeled by M. James Design Group with designer wallpaper, remote control drapes, & built-in bookcase. Hik-Connect security cameras March 2021, new upstairs a/c unit in 2019, firepit custom made in Port Aransas, beach lot next door is government-owned, & Pinpoint Security system/thermostats are controlled by an app. Routine maintenance - quarterly pest control & repainting house/fence every other year since 2012.
Location
State TX
County Galveston
Area Crystal Beach
Rooms
Bedroom Description Built-In Bunk Beds,En-Suite Bath,Primary Bed - 1st Floor,Split Plan,Walk-In Closet
Other Rooms Family Room, Gameroom Up, Kitchen/Dining Combo, Living Area - 1st Floor, Living/Dining Combo, Utility Room in House
Kitchen Breakfast Bar, Kitchen open to Family Room, Soft Closing Cabinets, Soft Closing Drawers, Under Cabinet Lighting
Interior
Interior Features Alarm System - Owned, Fire/Smoke Alarm, Formal Entry/Foyer, High Ceiling, Wet Bar, Wired for Sound
Heating Central Electric
Cooling Central Electric
Flooring Tile, Wood
Fireplaces Number 1
Fireplaces Type Gaslog Fireplace
Exterior
Exterior Feature Back Yard, Back Yard Fenced, Covered Patio/Deck, Fully Fenced, Patio/Deck, Satellite Dish, Side Yard, Sprinkler System
Garage Attached Garage
Garage Spaces 1.0
Carport Spaces 3
Waterfront Description Beach View,Beachfront
Roof Type Aluminum
Private Pool No
Building
Lot Description Cul-De-Sac, Water View, Waterfront
Faces South
Story 2
Foundation On Stilts, Slab
Lot Size Range 1 Up to 2 Acres
Sewer Septic Tank
Water Public Water
Structure Type Other
New Construction No
Schools
Elementary Schools Gisd Open Enroll
Middle Schools Gisd Open Enroll
High Schools Ball High School
School District 22 - Galveston
Others
Restrictions Unknown
Tax ID 6275-0001-0013-000
Energy Description Ceiling Fans,Digital Program Thermostat,North/South Exposure
Acceptable Financing Cash Sale, Conventional
Tax Rate 1.7445
Disclosures Sellers Disclosure
Listing Terms Cash Sale, Conventional
Financing Cash Sale,Conventional
Special Listing Condition Sellers Disclosure
Read Less
Want to know what your home might be worth? Contact us for a FREE valuation!

Our team is ready to help you sell your home for the highest possible price ASAP

Bought with Clearview Real Estate, LLC






