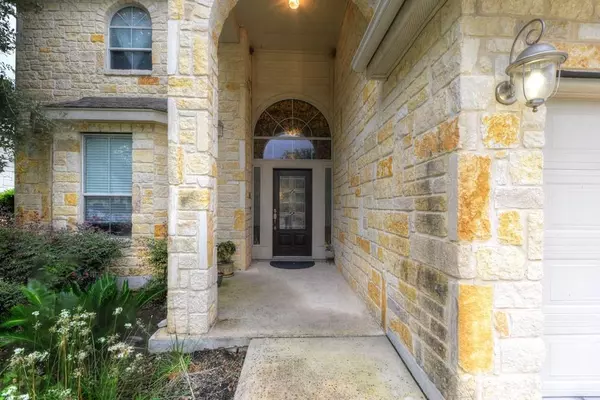$385,000
For more information regarding the value of a property, please contact us for a free consultation.
2134 Alton LOOP New Braunfels, TX 78130
5 Beds
4 Baths
3,519 SqFt
Key Details
Property Type Single Family Home
Listing Status Sold
Purchase Type For Sale
Square Footage 3,519 sqft
Price per Sqft $110
Subdivision Avery Park
MLS Listing ID 16113380
Sold Date 12/20/21
Style Traditional
Bedrooms 5
Full Baths 4
HOA Fees $38/ann
HOA Y/N 1
Year Built 2006
Annual Tax Amount $7,489
Tax Year 2021
Lot Size 8,398 Sqft
Acres 0.1928
Property Description
If you have been holding out for more space, this is your home! With over 3,500sf plus a three car garage, there are plenty of areas to unwind or host holiday get-togethers. Come inside and take note of the beautiful hardwood floors that lead you through the home. Downstairs has a formal living, formal dining, family room with fireplace, large breakfast area, island with seating, spacious kitchen, and a guest bedroom nearby a full bath. Upstairs you will find the primary bedroom and bath, along with three other bedrooms - two that share a jack-n-jill bath - plus a third bathroom and a large gameroom. You'll also find a large upstairs, covered deck with two ceiling fans that overlooks the backyard. There are so many special things about this home, you simply must come see!
Location
State TX
County Guadalupe
Rooms
Bedroom Description 1 Bedroom Down - Not Primary BR,Primary Bed - 2nd Floor,Sitting Area,Walk-In Closet
Other Rooms Breakfast Room, Formal Dining, Formal Living, Gameroom Up, Utility Room in House
Kitchen Island w/o Cooktop, Kitchen open to Family Room, Pantry
Interior
Interior Features Drapes/Curtains/Window Cover, Fire/Smoke Alarm, High Ceiling, Intercom System
Heating Central Electric
Cooling Central Electric
Flooring Carpet, Tile, Wood
Fireplaces Number 1
Fireplaces Type Wood Burning Fireplace
Exterior
Exterior Feature Back Yard Fenced, Balcony, Covered Patio/Deck
Garage Attached Garage
Garage Spaces 3.0
Roof Type Composition
Street Surface Asphalt,Curbs
Private Pool No
Building
Lot Description Subdivision Lot
Story 2
Foundation Slab
Sewer Public Sewer
Water Public Water
Structure Type Stone,Wood
New Construction No
Schools
Elementary Schools Clear Spring Elementary School (Comal)
Middle Schools Canyon Middle School
High Schools Canyon High School (Comal)
School District 141 - Comal
Others
HOA Fee Include Recreational Facilities
Restrictions Restricted
Tax ID 125032
Energy Description Ceiling Fans
Acceptable Financing Cash Sale, Conventional, FHA, VA
Tax Rate 2.1473
Disclosures Sellers Disclosure
Listing Terms Cash Sale, Conventional, FHA, VA
Financing Cash Sale,Conventional,FHA,VA
Special Listing Condition Sellers Disclosure
Read Less
Want to know what your home might be worth? Contact us for a FREE valuation!

Our team is ready to help you sell your home for the highest possible price ASAP

Bought with Non-MLS






