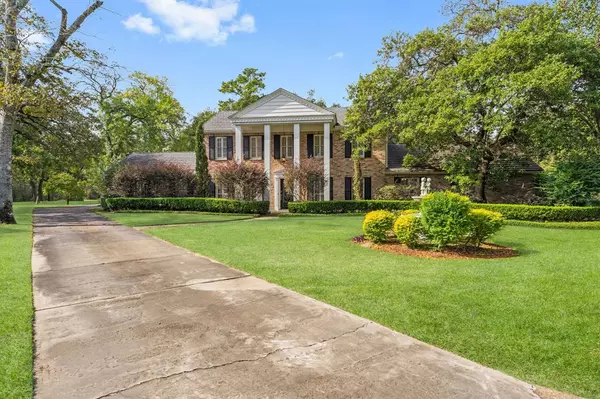$444,900
For more information regarding the value of a property, please contact us for a free consultation.
660 Louisiana PARK Conroe, TX 77302
5 Beds
4.1 Baths
3,896 SqFt
Key Details
Property Type Single Family Home
Listing Status Sold
Purchase Type For Sale
Square Footage 3,896 sqft
Price per Sqft $105
Subdivision River Plantation
MLS Listing ID 66511888
Sold Date 12/30/21
Style Colonial,Traditional
Bedrooms 5
Full Baths 4
Half Baths 1
HOA Fees $71/qua
HOA Y/N 1
Year Built 1966
Annual Tax Amount $5,739
Tax Year 2021
Lot Size 0.538 Acres
Acres 0.5379
Property Description
Timeless Historic Plantation Home in the well-established community of River Plantation. NEVER FLOODED! Previously owned by one of the RP developers & the 3rd home ever built! Situated on a corner lot with a cul-de-sac location, circle driveway & surrounded in beautiful landscaping. Entry open to the study & formal dining with hardwood flooring, plantation shutters, crown molding & fresh paint throughout. Kitchen lined in cabinetry with updated induction cooktop, dishwasher & double ovens. Living room surrounded in windows with pool views & gas log fireplace. Master suite with his/her bathrooms, 3 closets & separate HVAC to set your ideal temperature from the rest of the house! Stroll upstairs to 4 spacious bedrooms all with walk-in closets & 2 bathrooms. Entertain in the sun room or take a dip in the sparkling pool with ample privacy provided by mature shrubs & trees. Also with sprinkler system, aluminum siding/roof/gutters, new ducts/sewer line 2017 & 2 AC's only 5 yo. Welcome home!
Location
State TX
County Montgomery
Area Conroe Southeast
Rooms
Bedroom Description En-Suite Bath,Primary Bed - 1st Floor,Walk-In Closet
Other Rooms Breakfast Room, Family Room, Formal Dining, Home Office/Study, Living Area - 1st Floor, Sun Room, Utility Room in House
Master Bathroom Half Bath, Hollywood Bath, Primary Bath: Jetted Tub, Primary Bath: Separate Shower, Secondary Bath(s): Separate Shower, Secondary Bath(s): Tub/Shower Combo, Vanity Area
Den/Bedroom Plus 5
Kitchen Island w/o Cooktop, Pantry, Pots/Pans Drawers, Under Cabinet Lighting
Interior
Interior Features Crown Molding, Fire/Smoke Alarm, Formal Entry/Foyer, Wired for Sound
Heating Central Gas, Zoned
Cooling Central Electric, Zoned
Flooring Bamboo, Tile, Wood
Fireplaces Number 1
Fireplaces Type Gaslog Fireplace
Exterior
Exterior Feature Back Green Space, Back Yard, Partially Fenced, Patio/Deck, Side Yard, Sprinkler System
Carport Spaces 2
Garage Description Circle Driveway, Single-Wide Driveway
Pool In Ground
Roof Type Aluminum
Street Surface Asphalt
Private Pool Yes
Building
Lot Description Cul-De-Sac, In Golf Course Community, Subdivision Lot
Story 2
Foundation Slab
Lot Size Range 1/2 Up to 1 Acre
Sewer Public Sewer
Water Public Water, Water District
Structure Type Brick
New Construction No
Schools
Elementary Schools Wilkinson Elementary School
Middle Schools Stockton Junior High School
High Schools Conroe High School
School District 11 - Conroe
Others
Senior Community No
Restrictions Deed Restrictions
Tax ID 8320-01-00400
Ownership Full Ownership
Energy Description Ceiling Fans,Digital Program Thermostat
Acceptable Financing Cash Sale, Conventional, FHA, VA
Tax Rate 2.2326
Disclosures Exclusions, Mud, Sellers Disclosure
Listing Terms Cash Sale, Conventional, FHA, VA
Financing Cash Sale,Conventional,FHA,VA
Special Listing Condition Exclusions, Mud, Sellers Disclosure
Read Less
Want to know what your home might be worth? Contact us for a FREE valuation!

Our team is ready to help you sell your home for the highest possible price ASAP

Bought with RE/MAX The Woodlands & Spring





