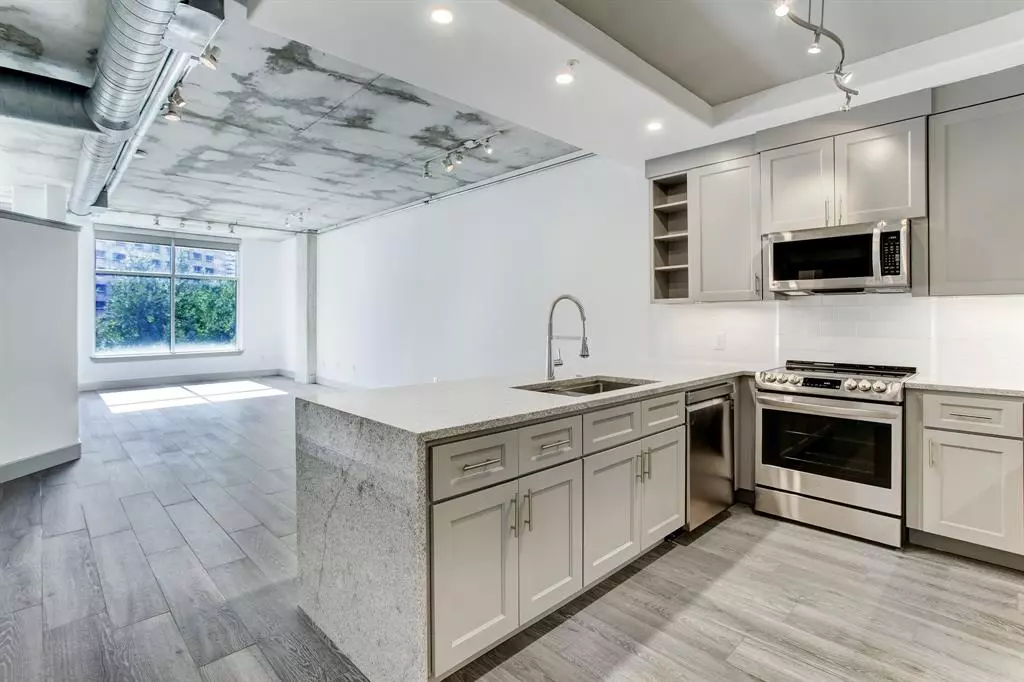$389,000
For more information regarding the value of a property, please contact us for a free consultation.
1901 Post Oak BLVD #408 Houston, TX 77056
1 Bed
1 Bath
1,137 SqFt
Key Details
Property Type Condo
Listing Status Sold
Purchase Type For Sale
Square Footage 1,137 sqft
Price per Sqft $307
Subdivision Lofts On Post Oak
MLS Listing ID 88556978
Sold Date 02/23/22
Bedrooms 1
Full Baths 1
HOA Fees $563/mo
Year Built 2003
Property Description
Spectacular Newly Remodeled Upscale High-Rise located on prestigious Post Oak Blvd. Large One Bedroom Bath with a Great Study (9x8), Beautiful View & Balcony (8x4) in the Tower. This fabulous & bright open floor plan features a massive family living & dining room combined, new elegant porcelain tile flooring, entertaining kitchen (newly extended) w/ new white granite waterfall counter tops, custom grey cabinets w/ organizers, soft close drawers, white subway backsplash & new LG stainless steel appliances. The study next to the light-filled foyer offers black glass overhead cabinets & ideal for a home office & guest suite. The spacious primary bedroom offers new Tarkett silver lining carpet and over looks a serene tree-lined South view. The Balcony off the primary suite is perfect for a morning latte or happy hour vino. The primary bath has new granite counter tops, grey cabinets, new soaking tub & double access entry doors. 1 assigned parking space incl. LOW HOA.
Location
State TX
County Harris
Area Galleria
Building/Complex Name LOFTS ON POST OAK
Rooms
Bedroom Description Primary Bed - 1st Floor,Walk-In Closet
Other Rooms 1 Living Area, Home Office/Study, Kitchen/Dining Combo, Living/Dining Combo, Utility Room in House
Den/Bedroom Plus 1
Kitchen Breakfast Bar, Island w/o Cooktop, Kitchen open to Family Room, Soft Closing Drawers, Under Cabinet Lighting
Interior
Interior Features Balcony, Concrete Walls, Drapes/Curtains/Window Cover, Fire/Smoke Alarm, Formal Entry/Foyer, Partially Sprinklered, Refrigerator Included
Heating Central Electric
Cooling Central Electric
Flooring Carpet, Tile
Appliance Dryer Included, Full Size, Refrigerator, Washer Included
Dryer Utilities 1
Exterior
Exterior Feature Balcony/Terrace, Exercise Room, Party Room, Service Elevator, Storage, Trash Chute, Trash Pick Up
View South
Street Surface Concrete
Parking Type Additional Parking, Assigned Parking, Auto Garage Door Opener, Controlled Entrance, Unassigned Parking, Valet Parking
Total Parking Spaces 1
Private Pool No
Building
Building Description Concrete,Steel, Concierge,Fireplace/Fire pit,Gym,Lounge,Outdoor Fireplace,Outdoor Kitchen,Pet Run,Pet Washing Station,Storage Outside of Unit
Faces South
Structure Type Concrete,Steel
New Construction No
Schools
Elementary Schools Briargrove Elementary School
Middle Schools Tanglewood Middle School
High Schools Wisdom High School
School District 27 - Houston
Others
Pets Allowed With Restrictions
HOA Fee Include Building & Grounds,Clubhouse,Concierge,Courtesy Patrol,Insurance Common Area,Limited Access,Recreational Facilities,Trash Removal,Valet Parking,Water and Sewer
Tax ID 127-091-000-0029
Ownership Full Ownership
Energy Description Ceiling Fans,Digital Program Thermostat,High-Efficiency HVAC,Storm Windows
Acceptable Financing Cash Sale, Conventional
Tax Rate 2.5428
Disclosures Sellers Disclosure
Listing Terms Cash Sale, Conventional
Financing Cash Sale,Conventional
Special Listing Condition Sellers Disclosure
Read Less
Want to know what your home might be worth? Contact us for a FREE valuation!

Our team is ready to help you sell your home for the highest possible price ASAP

Bought with Martha Turner Sotheby's International Realty






