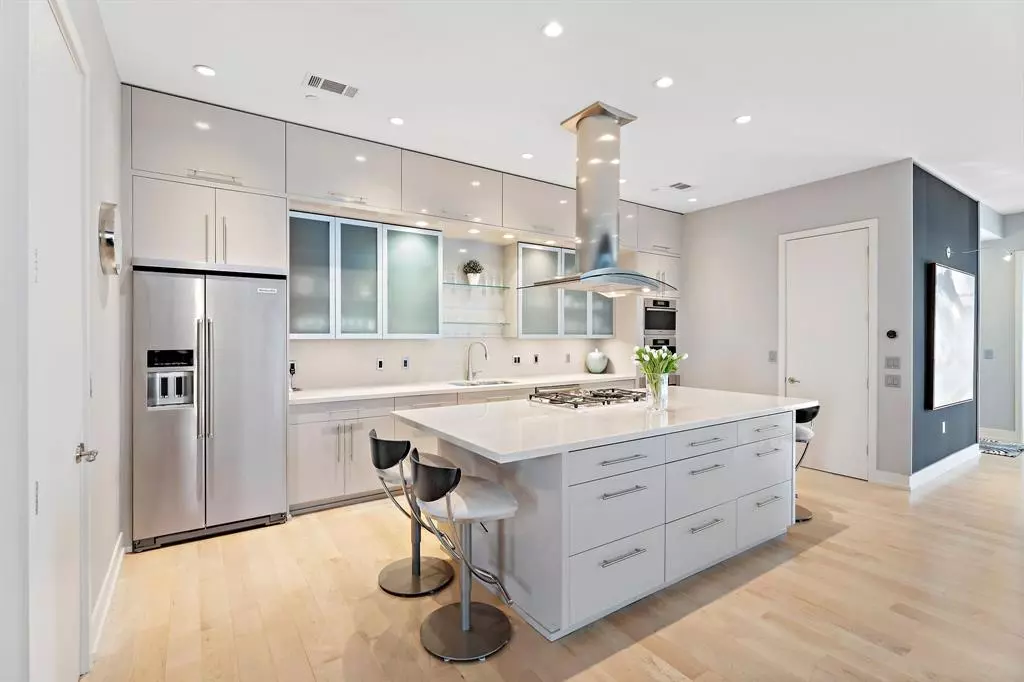$1,125,000
For more information regarding the value of a property, please contact us for a free consultation.
1600 Post Oak BLVD #1106 Houston, TX 77056
2 Beds
2.1 Baths
2,623 SqFt
Key Details
Property Type Condo
Listing Status Sold
Purchase Type For Sale
Square Footage 2,623 sqft
Price per Sqft $405
Subdivision Cosmopolitan Condos
MLS Listing ID 7079143
Sold Date 05/10/22
Bedrooms 2
Full Baths 2
Half Baths 1
HOA Fees $1,419/mo
Year Built 2006
Annual Tax Amount $21,792
Tax Year 2021
Property Description
*MAJOR PRICE REDUCTION* Beauty & comfort know no bounds in this custom designed residence. Encompassing over 2,600SF, it boasts 2 BR, 2.5 BA, study, 2 private balconies. Dramatic entrance flows effortlessly to the open-concept areas. Powder rm embellished by a velvet walls & pedestal sink. 2nd BR has private bth, walk-in closet & access to balcony. Open-concept living offers a comfortable atmosphere & opportunity for entertaining. Gourmet kitchen features marble counter, Meile appl., Capuchino machine, 2 pantries, oversized island w/pull-up seating; nearby balconies offer Al Fresco dining. Sitting rm blends off of living rm & boasts french doors & built-ins. Generous Primary suite w/luxurious bt has dual onyx laced sinks & custom onyx vanity, walk-in shower & separate jetted tub, & generous sized walk-in closet. The home is splendid in city scenes thanks to countless floor to ceiling windows enhance by electric shades & sheers.
Location
State TX
County Harris
Area Tanglewood Area
Building/Complex Name COSMOPOLITAN
Rooms
Bedroom Description All Bedrooms Down,En-Suite Bath,Primary Bed - 1st Floor,Primary Bed - 4th Floor,Sitting Area,Split Plan,Walk-In Closet
Other Rooms 1 Living Area, Den, Family Room, Home Office/Study, Kitchen/Dining Combo, Living Area - 1st Floor, Living/Dining Combo, Utility Room in House
Den/Bedroom Plus 3
Kitchen Breakfast Bar, Kitchen open to Family Room, Pantry, Soft Closing Cabinets, Soft Closing Drawers, Under Cabinet Lighting
Interior
Interior Features Balcony, Chilled Water System, Disabled Access, Drapes/Curtains/Window Cover, Fire/Smoke Alarm, Formal Entry/Foyer, Fully Sprinklered, Pressurized Stairwell, Refrigerator Included, Steel Beams, Wired for Sound
Heating Central Gas, Zoned
Cooling Central Electric, Zoned
Flooring Stone, Wood
Appliance Dryer Included, Full Size, Refrigerator, Washer Included
Dryer Utilities 1
Exterior
Exterior Feature Balcony/Terrace, Exercise Room, Party Room, Play Area, Service Elevator, Trash Chute
View East
Parking Type Additional Parking, Assigned Parking, Auto Garage Door Opener, Controlled Entrance
Total Parking Spaces 2
Private Pool No
Building
Faces West
New Construction No
Schools
Elementary Schools Briargrove Elementary School
Middle Schools Tanglewood Middle School
High Schools Wisdom High School
School District 27 - Houston
Others
HOA Fee Include Building & Grounds,Clubhouse,Concierge,Gas,Insurance Common Area,Limited Access,Recreational Facilities,Water and Sewer
Tax ID 128-453-000-0028
Acceptable Financing Cash Sale, Conventional
Tax Rate 2.5428
Disclosures Sellers Disclosure
Listing Terms Cash Sale, Conventional
Financing Cash Sale,Conventional
Special Listing Condition Sellers Disclosure
Read Less
Want to know what your home might be worth? Contact us for a FREE valuation!

Our team is ready to help you sell your home for the highest possible price ASAP

Bought with Karen Gillespie Properties






