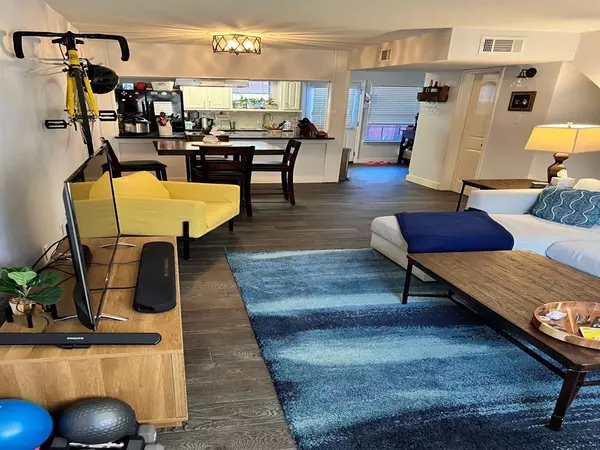$120,000
For more information regarding the value of a property, please contact us for a free consultation.
5218 Milwee ST #34 Houston, TX 77092
2 Beds
1.1 Baths
1,056 SqFt
Key Details
Property Type Condo
Sub Type Condominium
Listing Status Sold
Purchase Type For Sale
Square Footage 1,056 sqft
Price per Sqft $113
Subdivision Hidden Oaks T/H U/R
MLS Listing ID 69498306
Sold Date 03/23/22
Style Traditional
Bedrooms 2
Full Baths 1
Half Baths 1
HOA Fees $489/mo
Year Built 1975
Annual Tax Amount $1,741
Tax Year 2021
Lot Size 691 Sqft
Property Description
Excellent opportunity close to The Height area, Galleria area, and more. 2 bedroom 1.5 bath townhouse featuring updated kitchen with granite countertop, vinyl plank throughout the unit. Large living open concept living! Spacious 2 bedrooms, one can be used as a flex room. Generously sized full bath with soaker tub. Good storage throughout. Private utility room located off covered patio. Maintenance fee includes all utilities. Wonderful and well-maintained landscaped main courtyard and the unit is just a few feet from the community pool!
Buyer to verify Rooms size.
Location
State TX
County Harris
Area Oak Forest West Area
Rooms
Bedroom Description All Bedrooms Up
Other Rooms 1 Living Area
Kitchen Breakfast Bar
Interior
Heating Central Electric
Cooling Central Electric
Flooring Laminate, Tile, Vinyl Plank
Laundry Utility Rm In Garage
Exterior
Exterior Feature Front Green Space
Carport Spaces 2
Roof Type Composition
Street Surface Asphalt,Concrete
Parking Type Assigned Parking
Private Pool No
Building
Story 2
Entry Level Ground Level
Foundation Slab
Water Public Water
Structure Type Brick,Cement Board,Wood
New Construction No
Schools
Elementary Schools Wainwright Elementary School
Middle Schools Clifton Middle School (Houston)
High Schools Scarborough High School
School District 27 - Houston
Others
HOA Fee Include Electric,Exterior Building,Grounds,Recreational Facilities,Trash Removal,Utilities,Water and Sewer
Tax ID 110-464-005-0004
Ownership Full Ownership
Energy Description Ceiling Fans
Acceptable Financing Cash Sale, Conventional
Tax Rate 2.3307
Disclosures Sellers Disclosure
Listing Terms Cash Sale, Conventional
Financing Cash Sale,Conventional
Special Listing Condition Sellers Disclosure
Read Less
Want to know what your home might be worth? Contact us for a FREE valuation!

Our team is ready to help you sell your home for the highest possible price ASAP

Bought with Texas United Realty






