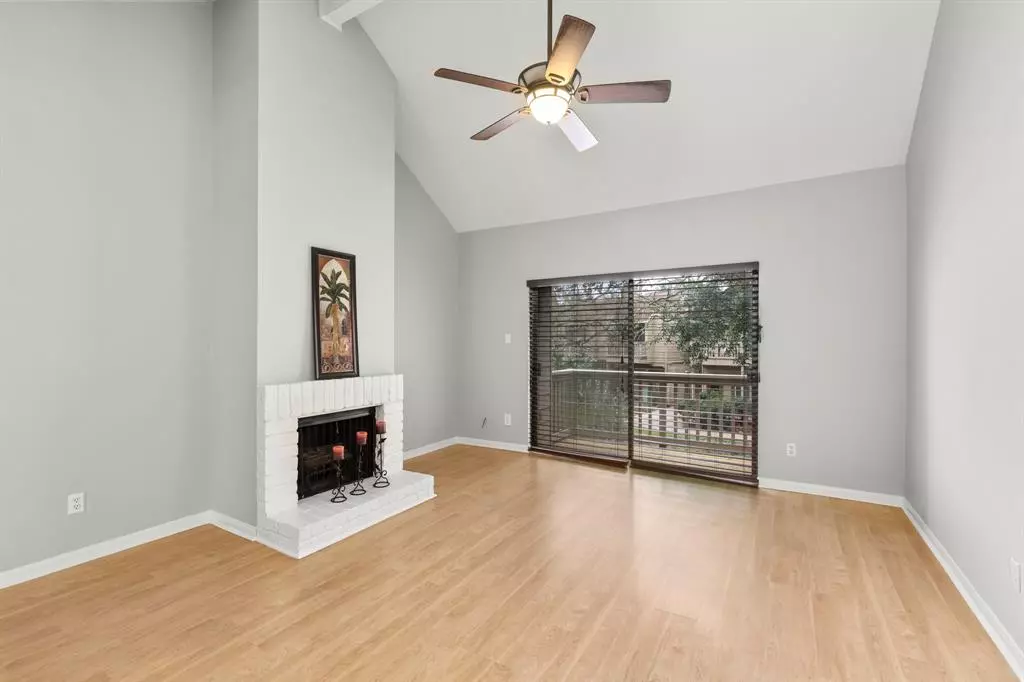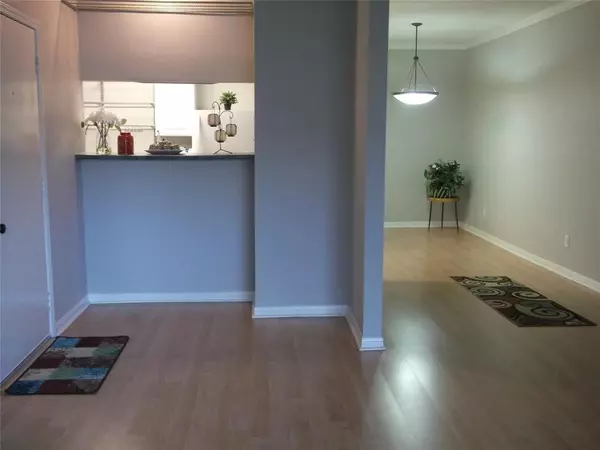$130,000
For more information regarding the value of a property, please contact us for a free consultation.
2100 Tanglewilde ST #568 Houston, TX 77063
1 Bed
1 Bath
919 SqFt
Key Details
Property Type Condo
Sub Type Condominium
Listing Status Sold
Purchase Type For Sale
Square Footage 919 sqft
Price per Sqft $141
Subdivision Oaks Woodlake Condo Sec 02
MLS Listing ID 46217656
Sold Date 05/13/22
Style Traditional
Bedrooms 1
Full Baths 1
HOA Fees $378/mo
Year Built 1969
Annual Tax Amount $2,077
Tax Year 2021
Lot Size 14.278 Acres
Property Description
This gorgeous home was recently renovated and updated (new paint throughout and new laminated wood flooring), charming balcony overlooks beautiful trees and garden view. Very spacious, light & bright and well-maintained condo will steal your heart! Nice four swimming pools, two club houses and exercise room in community. 24 hour guarded entry for secure excess and on-site H.O.A Management office. Spacious kitchen with custom cabinets. All appliances, built-in microwave, refrigerator, dish washer, stove is included. Full size washer and dryer stay. Very open vaulted high ceiling with nice ceiling fan and wood burning fireplace in living room along with laminate wood flooring. Huge walk-in cedar closet, beautiful ceiling fan and long sitting bench with storage room underneath in primary bedroom. Low monthly H.O.A Maintenance fee includes all utilities. One assigned parking lot. Minutes from Beltway 8, I-10, Memorial City Mall, Galleria Mall and many excellent restaurants. Must see it!!
Location
State TX
County Harris
Area Memorial West
Rooms
Bedroom Description Primary Bed - 2nd Floor,Sitting Area
Other Rooms 1 Living Area, Living/Dining Combo
Kitchen Breakfast Bar, Kitchen open to Family Room, Pantry
Interior
Interior Features Drapes/Curtains/Window Cover, Fire/Smoke Alarm, High Ceiling, Refrigerator Included
Heating Central Electric
Cooling Central Electric
Flooring Laminate, Tile
Fireplaces Number 1
Fireplaces Type Wood Burning Fireplace
Appliance Dryer Included, Electric Dryer Connection, Full Size, Refrigerator, Washer Included
Dryer Utilities 1
Laundry Utility Rm in House
Exterior
Exterior Feature Area Tennis Courts, Balcony, Clubhouse, Controlled Access, Exercise Room
Garage Detached Garage
Carport Spaces 1
Roof Type Composition
Accessibility Manned Gate
Parking Type Assigned Parking, Carport Parking, Controlled Entrance
Private Pool No
Building
Story 1
Unit Location Courtyard
Entry Level 2nd Level
Foundation Slab
Sewer Public Sewer
Water Public Water
Structure Type Brick,Wood
New Construction No
Schools
Elementary Schools Emerson Elementary School (Houston)
Middle Schools Revere Middle School
High Schools Wisdom High School
School District 27 - Houston
Others
Pets Allowed With Restrictions
HOA Fee Include Cable TV,Clubhouse,Electric,Exterior Building,Grounds,Insurance,Limited Access Gates,On Site Guard,Recreational Facilities,Trash Removal,Utilities,Water and Sewer
Tax ID 114-158-034-0004
Energy Description Ceiling Fans
Acceptable Financing Cash Sale, Conventional, FHA, Investor, VA
Tax Rate 2.3307
Disclosures Sellers Disclosure
Listing Terms Cash Sale, Conventional, FHA, Investor, VA
Financing Cash Sale,Conventional,FHA,Investor,VA
Special Listing Condition Sellers Disclosure
Read Less
Want to know what your home might be worth? Contact us for a FREE valuation!

Our team is ready to help you sell your home for the highest possible price ASAP

Bought with HomeSmart






