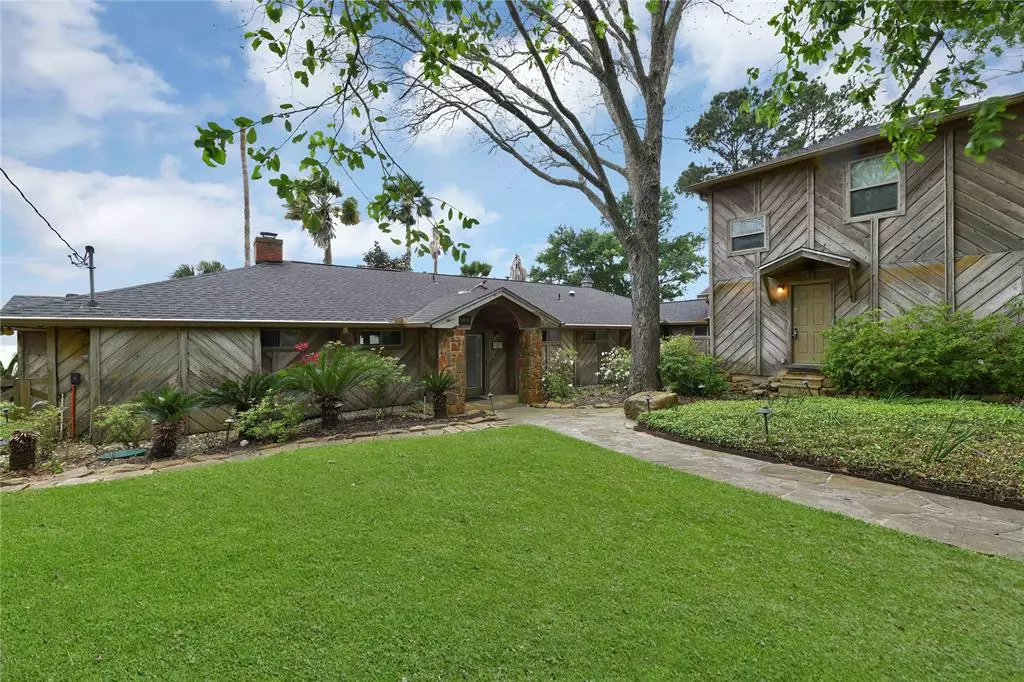$995,000
For more information regarding the value of a property, please contact us for a free consultation.
155 Greenbriar DR Livingston, TX 77351
7 Beds
4 Baths
3,216 SqFt
Key Details
Property Type Single Family Home
Listing Status Sold
Purchase Type For Sale
Square Footage 3,216 sqft
Price per Sqft $312
Subdivision Indian Hill #2
MLS Listing ID 55190059
Sold Date 05/23/22
Style Split Level
Bedrooms 7
Full Baths 4
HOA Fees $16/ann
HOA Y/N 1
Year Built 1988
Annual Tax Amount $8,637
Tax Year 2021
Lot Size 120 Sqft
Property Description
Fabulous home on deep water facing Pine Island. Very desirable secluded neighborhood with nice trees and shrubs. This home has updates with gourmet kitchen, Thermador appliances, pot filler, gas stove and slate floors. This is an entertainment paradise. Outdoor firepits, flagstone patio, outdoor kitchen with gas grill and sink. working sauna. 4 bedrooms down with 2 primary bedrooms and baths and two bedrooms that fit king size beds and bunkroom upstairs. Open concept kitchen-living-dining. Woodburning fireplace. Separate pier and boathouse and jetski lifts with upper deck. Has large lot across the street that they put a metal open pavillion for additional parking or game playing. The aerobic system for the house is also located on this oversized lot.
Location
State TX
County Polk
Area Lake Livingston Area
Rooms
Bedroom Description Built-In Bunk Beds,Primary Bed - 1st Floor,Split Plan,Walk-In Closet
Other Rooms Family Room, Kitchen/Dining Combo, Living/Dining Combo, Utility Room in House
Master Bathroom Hollywood Bath, Primary Bath: Separate Shower, Primary Bath: Soaking Tub
Den/Bedroom Plus 7
Kitchen Breakfast Bar, Kitchen open to Family Room, Pot Filler
Interior
Interior Features High Ceiling, Split Level
Heating Central Gas
Cooling Central Electric
Flooring Slate
Fireplaces Number 1
Exterior
Exterior Feature Outdoor Fireplace, Outdoor Kitchen, Patio/Deck, Sprinkler System
Parking Features Attached Garage
Garage Spaces 2.0
Garage Description Additional Parking, Boat Parking, Circle Driveway
Waterfront Description Boat Lift,Boat Slip,Bulkhead,Lakefront,Metal Bulkhead,Pier
Roof Type Composition
Private Pool No
Building
Lot Description Waterfront
Story 2
Foundation Slab
Water Aerobic, Public Water
Structure Type Wood
New Construction No
Schools
Elementary Schools Lisd Open Enroll
Middle Schools Livingston Junior High School
High Schools Livingston High School
School District 103 - Livingston
Others
Senior Community No
Restrictions Deed Restrictions
Tax ID I0400-0369-00
Energy Description Ceiling Fans
Acceptable Financing Cash Sale, Conventional
Tax Rate 1.8745
Disclosures Sellers Disclosure
Listing Terms Cash Sale, Conventional
Financing Cash Sale,Conventional
Special Listing Condition Sellers Disclosure
Read Less
Want to know what your home might be worth? Contact us for a FREE valuation!

Our team is ready to help you sell your home for the highest possible price ASAP

Bought with Lake Homes Realty, LLC





