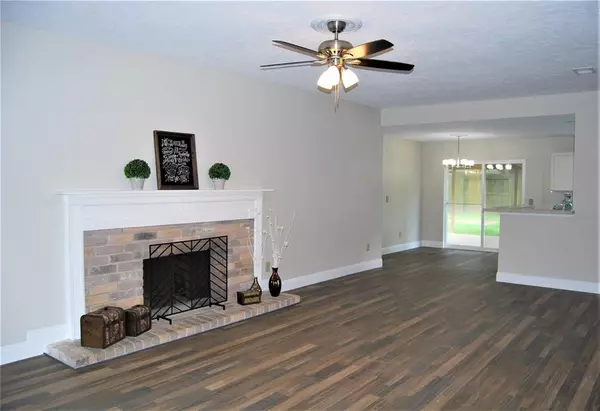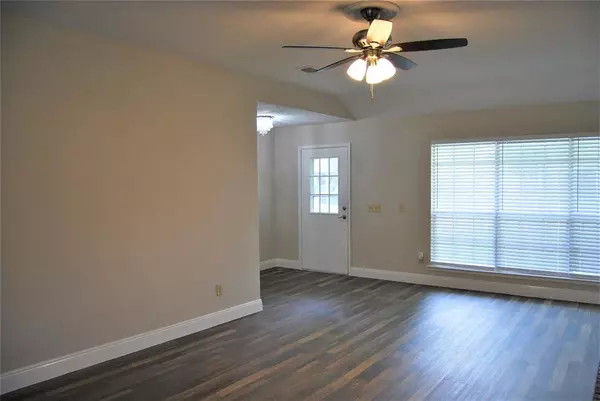$250,000
For more information regarding the value of a property, please contact us for a free consultation.
2508 Colleen DR Pearland, TX 77581
3 Beds
2 Baths
1,410 SqFt
Key Details
Property Type Single Family Home
Listing Status Sold
Purchase Type For Sale
Square Footage 1,410 sqft
Price per Sqft $191
Subdivision Parkview
MLS Listing ID 36921512
Sold Date 05/10/22
Style Traditional
Bedrooms 3
Full Baths 2
Year Built 1983
Annual Tax Amount $4,626
Tax Year 2021
Lot Size 7,000 Sqft
Acres 0.1607
Property Description
Welcome to this lovely home that has been beautifully updated throughout. Kitchen features quartz countertops, NEW kitchen cabinets & SS appliances, breakfast room with sliding glass doors overlooking covered patio & large backyard. Large family room with cozy wood burning fireplace and abundance of natural light. Home has open & spacious feel for family gatherings. Generous size primary bedroom with updated en-suite bath, walk-in closet and sitting area. Spacious secondary bedrooms. Laminate wood flooring in main living areas and updated carpet in bedrooms. Updated lighting throughout home, fresh interior & exterior paint. This one is a MUST SEE!
Location
State TX
County Brazoria
Area Pearland
Rooms
Bedroom Description All Bedrooms Down,En-Suite Bath,Walk-In Closet
Other Rooms 1 Living Area, Breakfast Room, Utility Room in Garage
Kitchen Breakfast Bar, Kitchen open to Family Room, Walk-in Pantry
Interior
Heating Central Gas
Cooling Central Electric
Flooring Carpet, Laminate, Tile
Fireplaces Number 1
Fireplaces Type Wood Burning Fireplace
Exterior
Exterior Feature Back Yard, Covered Patio/Deck, Porch
Garage Attached Garage
Garage Spaces 2.0
Garage Description Auto Garage Door Opener, Double-Wide Driveway
Roof Type Composition
Private Pool No
Building
Lot Description Subdivision Lot
Story 1
Foundation Slab
Sewer Public Sewer
Water Public Water
Structure Type Brick,Wood
New Construction No
Schools
Elementary Schools Shadycrest Elementary School
High Schools Pearland High School
School District 42 - Pearland
Others
Restrictions Deed Restrictions
Tax ID 6950-0403-000
Energy Description Ceiling Fans
Acceptable Financing Cash Sale, Conventional, FHA, VA
Tax Rate 2.5552
Disclosures Owner/Agent, Sellers Disclosure
Listing Terms Cash Sale, Conventional, FHA, VA
Financing Cash Sale,Conventional,FHA,VA
Special Listing Condition Owner/Agent, Sellers Disclosure
Read Less
Want to know what your home might be worth? Contact us for a FREE valuation!

Our team is ready to help you sell your home for the highest possible price ASAP

Bought with Coastal Dream Properties






