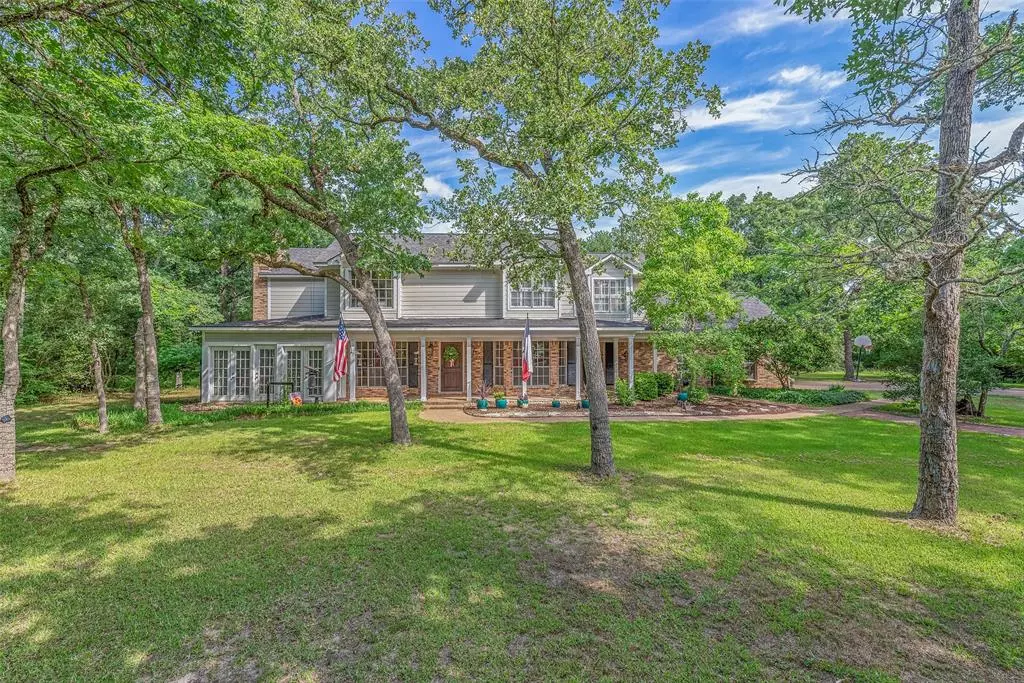$680,000
For more information regarding the value of a property, please contact us for a free consultation.
4579 Sandpiper CV College Station, TX 77845
4 Beds
2.1 Baths
2,923 SqFt
Key Details
Property Type Single Family Home
Listing Status Sold
Purchase Type For Sale
Square Footage 2,923 sqft
Price per Sqft $233
Subdivision Nantucket Ph 01
MLS Listing ID 54022771
Sold Date 07/15/22
Style Other Style
Bedrooms 4
Full Baths 2
Half Baths 1
HOA Fees $25/ann
HOA Y/N 1
Year Built 1984
Annual Tax Amount $6,314
Tax Year 2021
Lot Size 2.060 Acres
Acres 2.06
Property Description
Stunning home nestled on over 2 acres provides peaceful seclusion from neighbors. Detached guest house includes full bath, kitchette, 12x8 room & loft. Main house boasts open floor plan, plantation shutters, raised ceilings, & large "L" shaped enclosed sunroom w/ french doors all around. Kitchen features 2 eating bars, wine bar, granite counters, & brick accents to add wow focal point. Grand living room includes vaulted ceiling, propane fireplace, & separate access to study w/ bay windows. Enormous master oasis features a wall-long window seat w/ storage, french doors to patio, soaker jet tub, 2 sinks, 2 closets, & fully tiled shower. Meander upstairs to view open loft overlooking living room, 3 oversized rooms w/ window seats & second full bath w/ 2 sinks, claw-foot tub, & rainhead shower. The outdoor entertaining area overlooking your deep, cooling pool is the perfect solution whether you want to relax the night away, take a family swim, or entertain your guests.
Location
State TX
County Brazos
Rooms
Bedroom Description En-Suite Bath,Primary Bed - 1st Floor,Walk-In Closet
Other Rooms Breakfast Room, Family Room, Home Office/Study, Kitchen/Dining Combo, Living Area - 1st Floor, Loft, Quarters/Guest House, Sun Room, Utility Room in House
Master Bathroom Half Bath, Primary Bath: Double Sinks, Primary Bath: Separate Shower, Primary Bath: Soaking Tub, Secondary Bath(s): Separate Shower, Secondary Bath(s): Soaking Tub
Kitchen Breakfast Bar, Island w/o Cooktop, Kitchen open to Family Room, Pantry
Interior
Interior Features Crown Molding, Drapes/Curtains/Window Cover, Dry Bar, Fire/Smoke Alarm, High Ceiling
Heating Central Electric
Cooling Central Electric, Zoned
Flooring Carpet, Tile, Vinyl Plank
Fireplaces Number 1
Fireplaces Type Gaslog Fireplace
Exterior
Exterior Feature Back Yard, Covered Patio/Deck, Detached Gar Apt /Quarters, Patio/Deck
Parking Features Attached Garage
Garage Spaces 2.0
Garage Description Auto Garage Door Opener
Pool In Ground
Roof Type Composition
Street Surface Concrete
Private Pool Yes
Building
Lot Description Subdivision Lot, Wooded
Story 2
Foundation Slab
Lot Size Range 2 Up to 5 Acres
Sewer Septic Tank
Water Water District
Structure Type Brick,Cement Board
New Construction No
Schools
Elementary Schools Forest Ridge Elementary School
Middle Schools Wellborn Middle School
High Schools College Station High School
School District 153 - College Station
Others
Senior Community No
Restrictions Deed Restrictions
Tax ID 33784
Energy Description Ceiling Fans
Acceptable Financing Cash Sale, Conventional
Tax Rate 1.7344
Disclosures Other Disclosures, Sellers Disclosure
Listing Terms Cash Sale, Conventional
Financing Cash Sale,Conventional
Special Listing Condition Other Disclosures, Sellers Disclosure
Read Less
Want to know what your home might be worth? Contact us for a FREE valuation!

Our team is ready to help you sell your home for the highest possible price ASAP

Bought with Non-MLS





