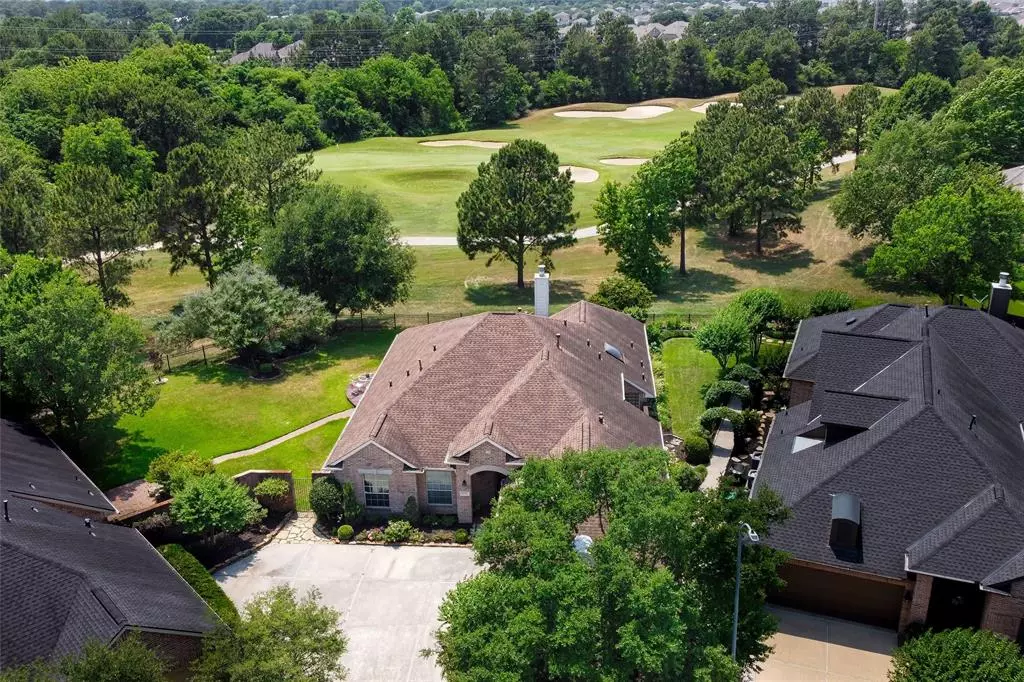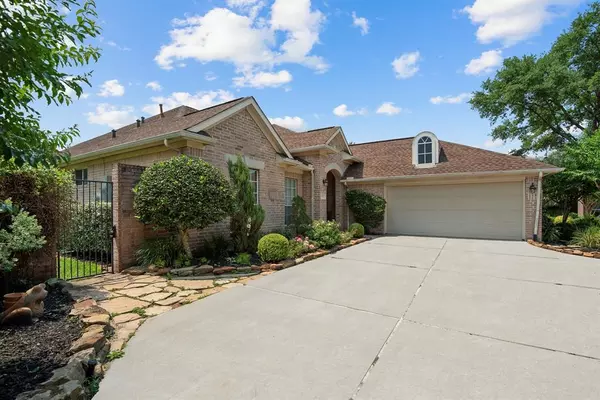$485,000
For more information regarding the value of a property, please contact us for a free consultation.
9907 Eden Valley DR Spring, TX 77379
3 Beds
2.1 Baths
2,501 SqFt
Key Details
Property Type Single Family Home
Listing Status Sold
Purchase Type For Sale
Square Footage 2,501 sqft
Price per Sqft $193
Subdivision Gleannloch Farms Sec 09 R/P
MLS Listing ID 8209894
Sold Date 07/08/22
Style Ranch
Bedrooms 3
Full Baths 2
Half Baths 1
HOA Fees $83/ann
HOA Y/N 1
Year Built 2000
Tax Year 2021
Lot Size 0.278 Acres
Acres 0.278
Property Description
A RARE OPPORTUNITY OFFERING FOR A PANORAMIC GOLF COURSE PATIO HOME on OVERSIZED CUL-DE-SAC LOT! 2+ CAR SIDE TURNED GARAGE!! No back neighbor except the quiet golf course! WOOD and tile floors floors throughout, stainless kitchen w/ double ovens, newer gas cooktop, breakfast nook, and desk area. Open Concept kitchen with bar top seating. Study w/ French doors, built ins & door to atrium. Bright formal Dining room offers a Murano glass chandelier imported from Italy with views of atrium. Primary BR offers wall of windows to golf course and HIS & HER CLOSETS, primary bath with jetted TUB, large shower and double vanities. Beautifully landscaped yard with OPEN AND COVERED DECK. 2.5 car garage. Located in the highly sought community of the Highlands of Gleannloch Farms , a master planned community featuring patio homes. Neighborhood amenities include 2.5 acre dog park,tennis courts, equestrian arena and horse stables, fitness center, sports arena and coming soon lazy river pool!
Location
State TX
County Harris
Community Gleannloch Farms
Area Spring/Klein/Tomball
Rooms
Bedroom Description All Bedrooms Down,En-Suite Bath,Sitting Area,Walk-In Closet
Other Rooms Breakfast Room, Family Room, Home Office/Study, Utility Room in House
Master Bathroom Half Bath, Primary Bath: Double Sinks, Primary Bath: Jetted Tub, Primary Bath: Separate Shower, Secondary Bath(s): Tub/Shower Combo
Kitchen Breakfast Bar, Island w/ Cooktop, Kitchen open to Family Room, Pantry, Pots/Pans Drawers, Walk-in Pantry
Interior
Interior Features Crown Molding, Drapes/Curtains/Window Cover, Formal Entry/Foyer, High Ceiling
Heating Central Electric
Cooling Central Electric, Zoned
Flooring Engineered Wood, Tile
Fireplaces Number 1
Fireplaces Type Gaslog Fireplace
Exterior
Exterior Feature Back Yard Fenced, Covered Patio/Deck, Porch, Private Driveway, Side Yard, Sprinkler System, Subdivision Tennis Court
Parking Features Attached Garage
Garage Spaces 2.0
Garage Description Auto Garage Door Opener, Double-Wide Driveway
Pool Gunite
Roof Type Composition
Street Surface Concrete,Curbs
Private Pool No
Building
Lot Description Cul-De-Sac, In Golf Course Community, On Golf Course, Patio Lot
Story 1
Foundation Slab
Sewer Public Sewer
Water Public Water, Water District
Structure Type Brick
New Construction No
Schools
Elementary Schools Hassler Elementary School
Middle Schools Doerre Intermediate School
High Schools Klein Cain High School
School District 32 - Klein
Others
HOA Fee Include Clubhouse,Courtesy Patrol,Recreational Facilities
Senior Community No
Restrictions Deed Restrictions
Tax ID 120-387-003-0007
Energy Description Ceiling Fans,Digital Program Thermostat
Acceptable Financing Cash Sale, Conventional
Tax Rate 2.6115
Disclosures Mud, Sellers Disclosure
Listing Terms Cash Sale, Conventional
Financing Cash Sale,Conventional
Special Listing Condition Mud, Sellers Disclosure
Read Less
Want to know what your home might be worth? Contact us for a FREE valuation!

Our team is ready to help you sell your home for the highest possible price ASAP

Bought with Compass RE Texas, LLC - The Woodlands





