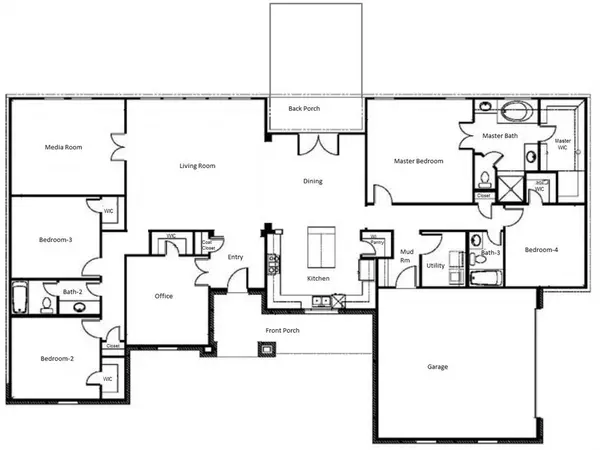$579,000
For more information regarding the value of a property, please contact us for a free consultation.
7831 Stratford Hall DR Rosharon, TX 77583
4 Beds
3 Baths
2,827 SqFt
Key Details
Property Type Single Family Home
Listing Status Sold
Purchase Type For Sale
Square Footage 2,827 sqft
Price per Sqft $203
Subdivision Savannah Plantation Sec 2-3-4
MLS Listing ID 85980871
Sold Date 08/22/22
Style Traditional
Bedrooms 4
Full Baths 3
HOA Fees $58/ann
HOA Y/N 1
Year Built 2017
Annual Tax Amount $9,179
Tax Year 2021
Lot Size 1.280 Acres
Acres 1.28
Property Description
WELCOME HOME! Enjoy Country Living with ACREAGE PROPERTY! Walk-In Closets in all bedrooms, granite countertops throughout, ceramic floors and stunning light fixtures. Over 2800sqft with tall ceilings and open floor plan, allowing the living room with fireplace to open up to kitchen and dining area. Kitchen showcases huge island, stunning granite, tons of cabinet space, farm-house sink, stainless steel appliances, gorgeous backsplash, and walk-in pantry. Living and dining room have gorgeous views of the huge back yard. Large primary suite with French-door entry into luxurious en-suite bathroom, large walk-in glass shower, soaker tub, as well as his and her vanities. Panel doors and built-in blinds throughout the home. The home has a three-car garage, study, media room, and open concept living room, perfect for entertaining. Covered patio is ready for BBQ's and huge back yard is ready for summer activities and entertaining around the fire pit - build the workshop of your dreams.
Location
State TX
County Brazoria
Area Alvin South
Rooms
Master Bathroom Primary Bath: Double Sinks, Primary Bath: Separate Shower, Primary Bath: Soaking Tub
Kitchen Island w/o Cooktop
Interior
Heating Propane
Cooling Central Electric
Exterior
Parking Features Attached Garage
Garage Spaces 3.0
Roof Type Composition
Private Pool No
Building
Lot Description Subdivision Lot
Story 1
Foundation Slab
Lot Size Range 1 Up to 2 Acres
Water Water District
Structure Type Brick,Cement Board,Stone
New Construction No
Schools
Elementary Schools Nelson Elementary School (Alvin)
Middle Schools Fairview Junior High School
High Schools Alvin High School
School District 3 - Alvin
Others
Senior Community No
Restrictions Deed Restrictions,Horses Allowed
Tax ID 7458-4002-016
Acceptable Financing Cash Sale, Conventional, FHA, VA
Tax Rate 2.1074
Disclosures Sellers Disclosure
Listing Terms Cash Sale, Conventional, FHA, VA
Financing Cash Sale,Conventional,FHA,VA
Special Listing Condition Sellers Disclosure
Read Less
Want to know what your home might be worth? Contact us for a FREE valuation!

Our team is ready to help you sell your home for the highest possible price ASAP

Bought with HomeSmart





