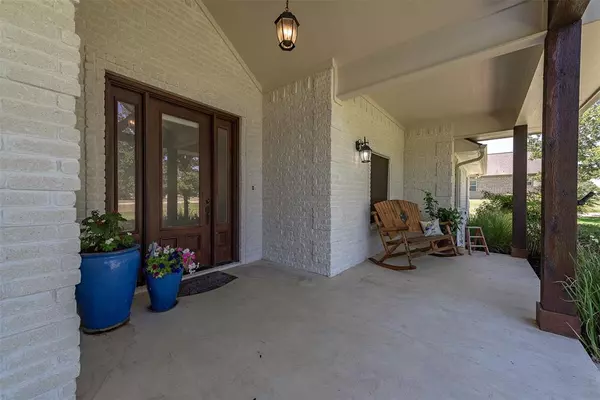$725,000
For more information regarding the value of a property, please contact us for a free consultation.
2006 Campbell CT College Station, TX 77845
3 Beds
2.1 Baths
3,166 SqFt
Key Details
Property Type Single Family Home
Listing Status Sold
Purchase Type For Sale
Square Footage 3,166 sqft
Price per Sqft $225
Subdivision Williams Creek Ph 07
MLS Listing ID 62763881
Sold Date 07/29/22
Style Traditional
Bedrooms 3
Full Baths 2
Half Baths 1
HOA Fees $20/ann
HOA Y/N 1
Year Built 2009
Annual Tax Amount $11,144
Tax Year 2021
Lot Size 1.018 Acres
Acres 1.018
Property Description
Tucked away in Williams Creek, on a cul-de-sac with a POOL is the home you have been waiting for! This unbelievable 3 bedroom home sits on over an acre and has an office, formal dining room, and a huge BONUS room! Stunning landscape with many trees and the long driveway! Vaulted ceilings, stone fireplace, and huge picture windows overlooking the lush yard with huge trees and a pool/hot tub. The kitchen is equipped with a double oven, stainless appliances, large island, and custom cabinets! Master suite is palatial with an en-suite bath boasting double vanities and a deep jetted tub. The other two rooms are perfectly sized with great closet spaces and a Jack and Jill bathroom. The 2 car garage is huge and has a secret staircase up to the BONUS Room which can be an extra bedroom, playroom, movie theatre - you decide! An incredible oasis awaits you outside. A covered porch area with built in kitchen, outside shower, huge fire pit in a space that offers privacy, serenity and seclusion.
Location
State TX
County Brazos
Rooms
Bedroom Description All Bedrooms Down,Split Plan,Walk-In Closet
Other Rooms 1 Living Area, Formal Dining, Gameroom Up, Home Office/Study, Kitchen/Dining Combo, Utility Room in House
Master Bathroom Half Bath, Primary Bath: Shower Only, Primary Bath: Soaking Tub, Secondary Bath(s): Double Sinks, Secondary Bath(s): Tub/Shower Combo, Vanity Area
Kitchen Island w/o Cooktop, Kitchen open to Family Room, Pantry
Interior
Interior Features High Ceiling, Prewired for Alarm System, Wired for Sound
Heating Heat Pump
Cooling Central Electric
Flooring Terrazo, Tile, Wood
Fireplaces Type Gaslog Fireplace
Exterior
Exterior Feature Outdoor Kitchen, Patio/Deck, Porch, Private Driveway, Satellite Dish, Spa/Hot Tub, Sprinkler System
Parking Features Attached Garage
Garage Spaces 2.0
Garage Description Additional Parking, Auto Garage Door Opener
Pool In Ground
Roof Type Composition
Private Pool Yes
Building
Lot Description Subdivision Lot, Wooded
Story 1
Foundation Slab
Lot Size Range 1/2 Up to 1 Acre
Builder Name JDB Contracting
Sewer Other Water/Sewer
Water Aerobic, Other Water/Sewer
Structure Type Brick
New Construction No
Schools
Elementary Schools Pebble Creek Elementary School
Middle Schools A & M Consolidated Middle School
High Schools A & M Consolidated High School
School District 153 - College Station
Others
HOA Fee Include Other
Senior Community No
Restrictions Deed Restrictions
Tax ID 305531
Energy Description Ceiling Fans,Digital Program Thermostat,Energy Star Appliances
Tax Rate 2.2433
Disclosures Other Disclosures
Special Listing Condition Other Disclosures
Read Less
Want to know what your home might be worth? Contact us for a FREE valuation!

Our team is ready to help you sell your home for the highest possible price ASAP

Bought with Non-MLS





