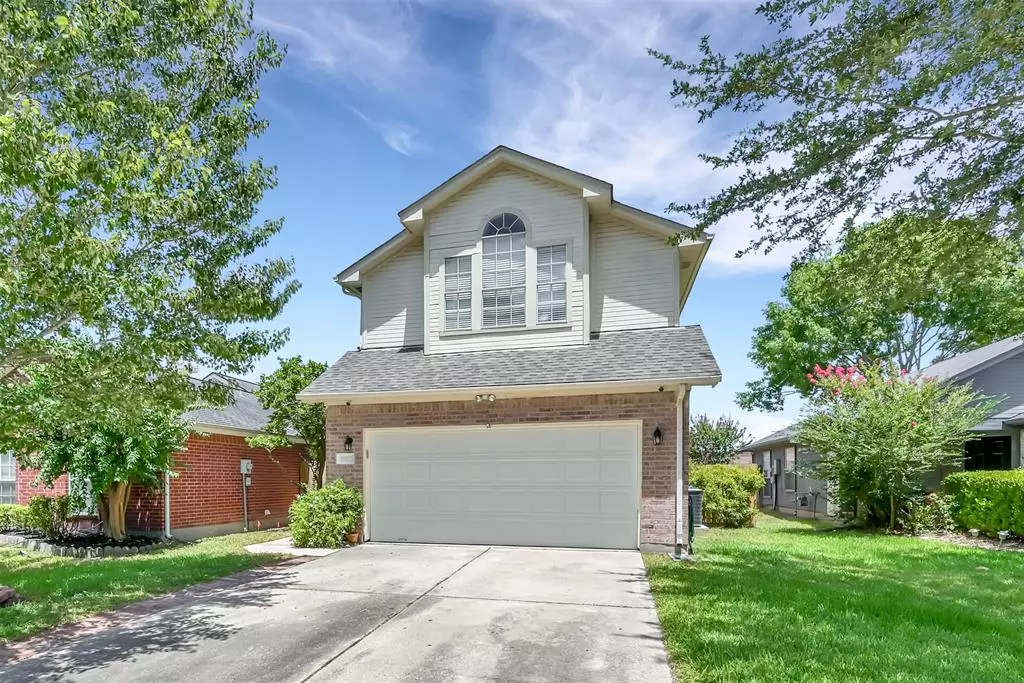$249,900
For more information regarding the value of a property, please contact us for a free consultation.
11902 Oakner DR Tomball, TX 77377
3 Beds
2.1 Baths
1,456 SqFt
Key Details
Property Type Single Family Home
Listing Status Sold
Purchase Type For Sale
Square Footage 1,456 sqft
Price per Sqft $175
Subdivision Westbourne Sec 01 Prcl R/P
MLS Listing ID 6833283
Sold Date 08/11/22
Style Traditional
Bedrooms 3
Full Baths 2
Half Baths 1
HOA Fees $29/ann
HOA Y/N 1
Year Built 1994
Annual Tax Amount $4,710
Tax Year 2021
Lot Size 4,543 Sqft
Acres 0.1043
Property Description
LOCATION LOCATION LOCATION!! This beautiful 3 bedroom, 2.5 bath, 2 story home is located in the highly sought after community of Westbourne in Tomball, just off Tomball Parkway and SH99. Inside features an open floor plan with stainless steel appliances, fresh interior paint, and a gas log fireplace for the cold Texas winter nights. Gorgeous laminate wood flooring runs throughout the first floor with fresh carpet recently laid on the stairs and second story. Upstairs sits all 3 bedrooms, including a guest full bath and a master ensuite with double sinks and an oversize tub/shower combo. Both guest suites have ceiling fans and walk-in closets. Out back, enjoy your morning coffee on the covered back patio that spans the entire back of the home. This property backs to Willow Creek Elementary and has a gate to make walking to school a breeze! Westboune Subdivision is conveniently located close to shopping, medical and even has a neighborhood pool! Snag this gem before its too late
Location
State TX
County Harris
Area Tomball South/Lakewood
Rooms
Bedroom Description All Bedrooms Up
Other Rooms 1 Living Area, Breakfast Room, Kitchen/Dining Combo, Utility Room in House
Master Bathroom Primary Bath: Double Sinks, Primary Bath: Tub/Shower Combo
Den/Bedroom Plus 3
Kitchen Kitchen open to Family Room
Interior
Interior Features Fire/Smoke Alarm
Heating Central Gas
Cooling Central Electric
Flooring Carpet, Laminate
Fireplaces Number 1
Fireplaces Type Gaslog Fireplace
Exterior
Exterior Feature Back Yard Fenced, Covered Patio/Deck, Patio/Deck
Parking Features Attached Garage
Garage Spaces 2.0
Garage Description Auto Garage Door Opener
Roof Type Composition
Private Pool No
Building
Lot Description Cul-De-Sac, Subdivision Lot
Story 2
Foundation Slab
Lot Size Range 0 Up To 1/4 Acre
Water Water District
Structure Type Brick,Wood
New Construction No
Schools
Elementary Schools Willow Creek Elementary School (Tomball)
Middle Schools Willow Wood Junior High School
High Schools Tomball Memorial H S
School District 53 - Tomball
Others
Senior Community No
Restrictions Deed Restrictions
Tax ID 114-395-008-0045
Energy Description Digital Program Thermostat,Energy Star Appliances
Acceptable Financing Cash Sale, Conventional, FHA, Investor, VA
Tax Rate 2.5764
Disclosures Mud, Sellers Disclosure
Listing Terms Cash Sale, Conventional, FHA, Investor, VA
Financing Cash Sale,Conventional,FHA,Investor,VA
Special Listing Condition Mud, Sellers Disclosure
Read Less
Want to know what your home might be worth? Contact us for a FREE valuation!

Our team is ready to help you sell your home for the highest possible price ASAP

Bought with Mark Dimas Properties





