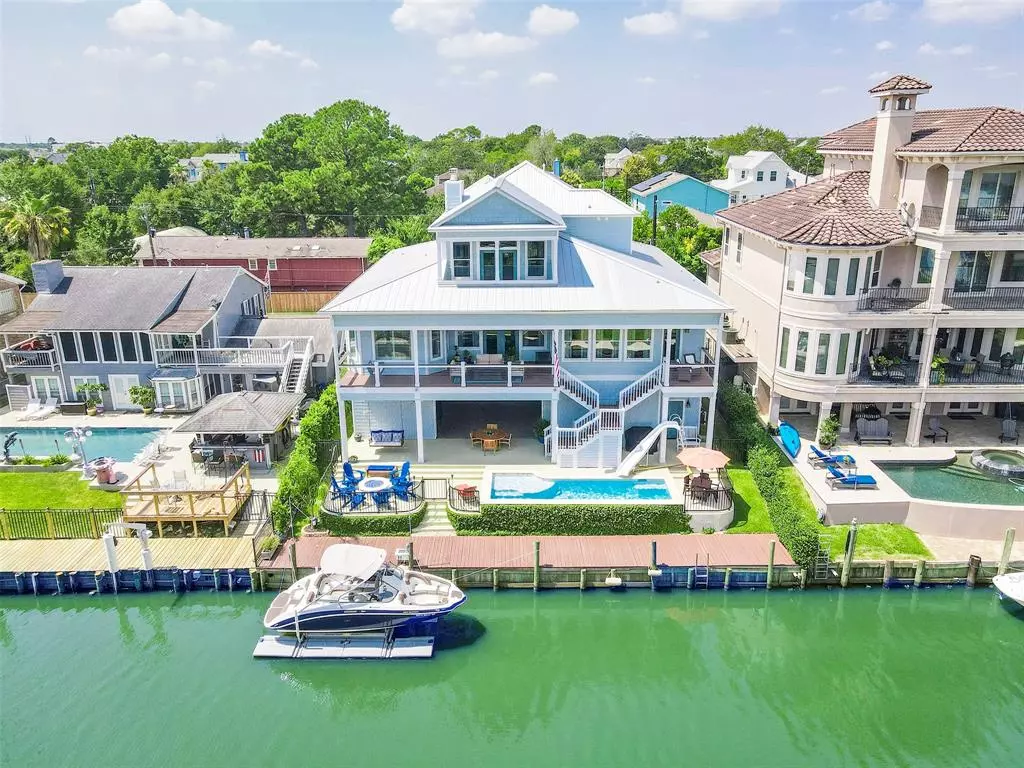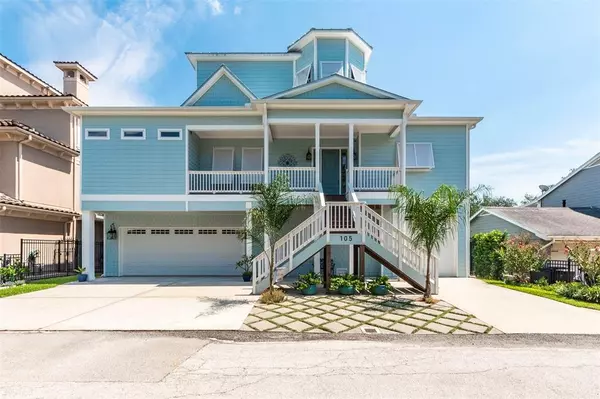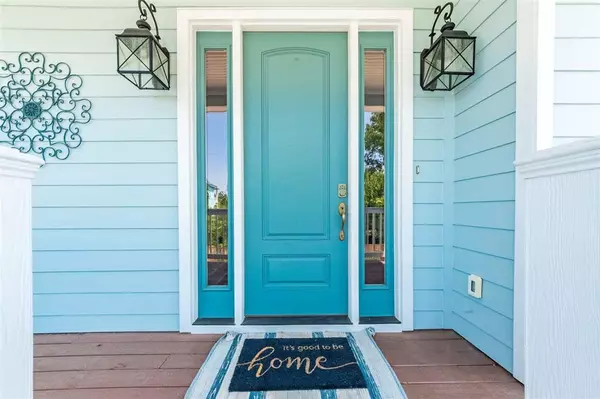$1,500,000
For more information regarding the value of a property, please contact us for a free consultation.
105 Bayou LN Kemah, TX 77565
3 Beds
3.2 Baths
3,788 SqFt
Key Details
Property Type Single Family Home
Listing Status Sold
Purchase Type For Sale
Square Footage 3,788 sqft
Price per Sqft $376
Subdivision Lazy Bend
MLS Listing ID 47109110
Sold Date 11/15/22
Style Other Style
Bedrooms 3
Full Baths 3
Half Baths 2
HOA Fees $46/ann
HOA Y/N 1
Year Built 2017
Annual Tax Amount $11,573
Tax Year 2021
Lot Size 0.254 Acres
Acres 0.2538
Property Description
One of a kind waterfront home in Lazy Bend – designed and built by the owners. Ride your golf cart to restaurants, bars and shopping. Primary Bedroom has his/her closets, walk-in shower, large soaking tub and heated floor. The home features include shiplap, iron stair railings, Bahama shutters, stainless steel cable railing on the main floor deck. Kitchen has huge walk-in pantry with built ins & tons of storage. Thermador appliances, wine fridge & large island make this your dream kitchen. Laundry/mud room with built in desk and folding area. Two secondary bedrooms are adjoined by a Jack and Jill bath. The third floor has a bunk room, bathroom, living area & a large walk-in storage/mechanical room. The garage is completely finished and painted with epoxy floor which includes a built-in bar, bathroom, workshop, storage and a large glass garage door that opens up to the backyard which boasts a beautiful pool and fire pit. Walk down the stairs to the dock and access all your watercraft.
Location
State TX
County Galveston
Area League City
Rooms
Bedroom Description Built-In Bunk Beds,En-Suite Bath,Primary Bed - 2nd Floor,Walk-In Closet
Other Rooms Kitchen/Dining Combo, Living Area - 2nd Floor, Living Area - 3rd Floor, Utility Room in House
Master Bathroom Half Bath, Primary Bath: Double Sinks, Primary Bath: Separate Shower, Primary Bath: Soaking Tub, Secondary Bath(s): Shower Only, Vanity Area
Kitchen Island w/o Cooktop, Kitchen open to Family Room, Pot Filler, Under Cabinet Lighting, Walk-in Pantry
Interior
Interior Features Balcony, Crown Molding, Elevator, Elevator Shaft, Fire/Smoke Alarm, Formal Entry/Foyer, High Ceiling, Prewired for Alarm System, Refrigerator Included, Wet Bar, Wired for Sound
Heating Central Gas, Zoned
Cooling Central Electric, Zoned
Flooring Carpet, Tile, Wood
Fireplaces Number 1
Fireplaces Type Gaslog Fireplace
Exterior
Exterior Feature Balcony, Covered Patio/Deck, Outdoor Fireplace, Partially Fenced, Patio/Deck, Porch, Side Yard, Workshop
Parking Features Attached Garage, Oversized Garage
Garage Spaces 4.0
Garage Description Auto Garage Door Opener, Boat Parking, Golf Cart Garage, Workshop
Pool Gunite
Waterfront Description Bulkhead,Canal Front
Roof Type Other
Street Surface Asphalt
Private Pool Yes
Building
Lot Description Waterfront
Faces West
Story 3
Foundation On Stilts, Slab
Lot Size Range 1/4 Up to 1/2 Acre
Sewer Public Sewer
Water Water District
Structure Type Cement Board
New Construction No
Schools
Elementary Schools Stewart Elementary School (Clear Creek)
Middle Schools Bayside Intermediate School
High Schools Clear Falls High School
School District 9 - Clear Creek
Others
Senior Community No
Restrictions Deed Restrictions
Tax ID 4595-0000-0105-000
Ownership Full Ownership
Energy Description Ceiling Fans,Digital Program Thermostat,Energy Star Appliances,Energy Star/CFL/LED Lights,Energy Star/Reflective Roof,High-Efficiency HVAC,HVAC>13 SEER,Insulated/Low-E windows,Insulation - Spray-Foam,Tankless/On-Demand H2O Heater
Acceptable Financing Cash Sale, Conventional, FHA
Tax Rate 1.8341
Disclosures Sellers Disclosure
Listing Terms Cash Sale, Conventional, FHA
Financing Cash Sale,Conventional,FHA
Special Listing Condition Sellers Disclosure
Read Less
Want to know what your home might be worth? Contact us for a FREE valuation!

Our team is ready to help you sell your home for the highest possible price ASAP

Bought with Full Circle Texas





