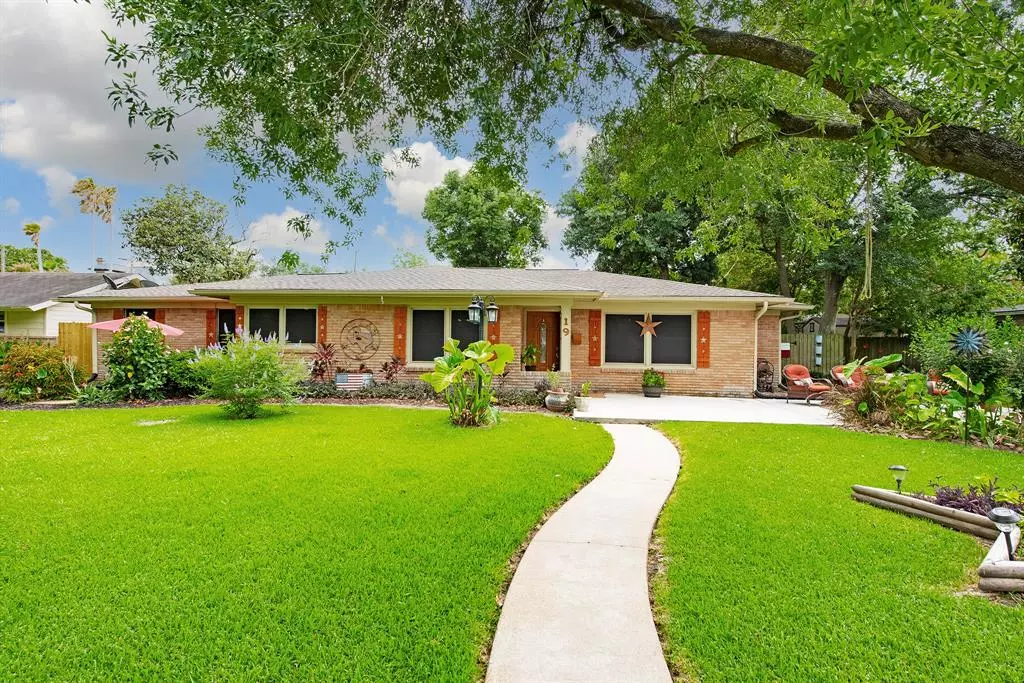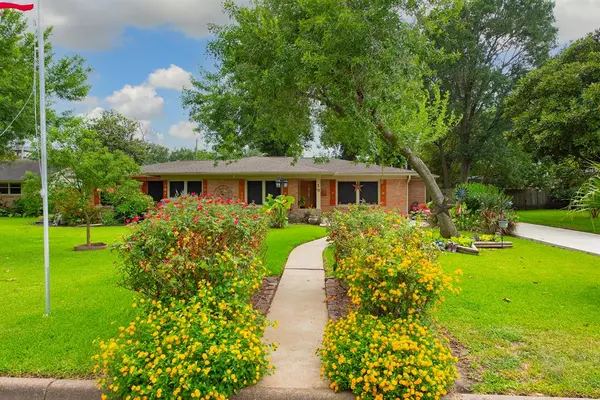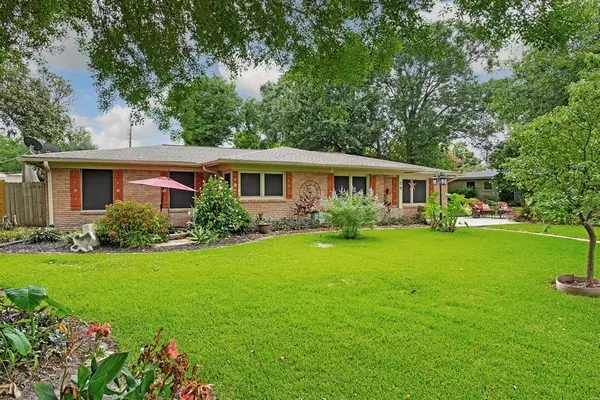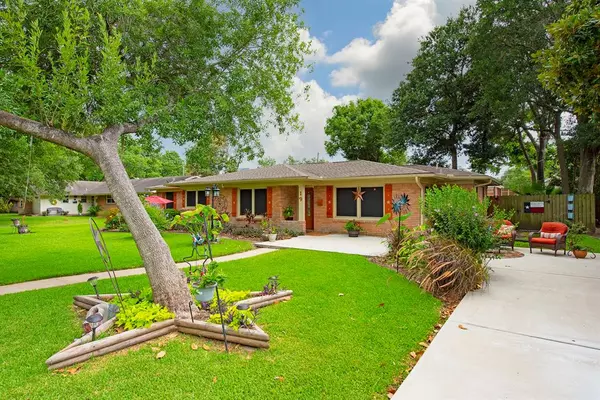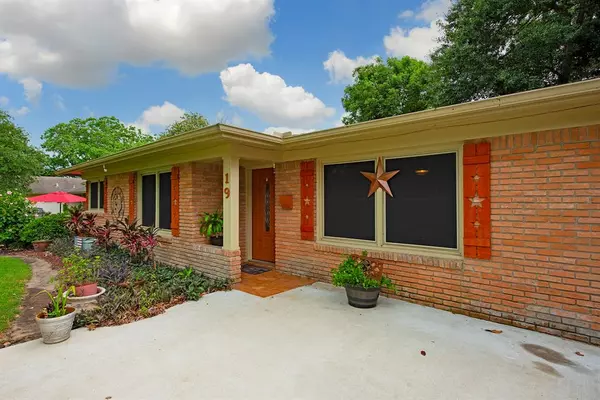$239,900
For more information regarding the value of a property, please contact us for a free consultation.
19 10th AVE N Texas City, TX 77590
3 Beds
3 Baths
2,820 SqFt
Key Details
Property Type Single Family Home
Listing Status Sold
Purchase Type For Sale
Square Footage 2,820 sqft
Price per Sqft $90
Subdivision Texas City
MLS Listing ID 36382505
Sold Date 11/21/22
Style Traditional
Bedrooms 3
Full Baths 3
Year Built 1965
Annual Tax Amount $4,586
Tax Year 2022
Lot Size 0.251 Acres
Acres 0.251
Property Description
Need Space? This 3 bed/3 bath beauty has 2800 sq feet of living space. Great location-just a few minute walk to Rainbow Park and scenic Skyline Drive. It is also only a few minute drive to the popular Texas City Dyke recreation area. Enter the front door to formal living on the right and formal dining on the left. Then into the kitchen with lots of counter and cabinet space. Next is the huge family room which could be used for almost anything! Currently used as the family room and additional dining next to the cozy fireplace. All bedrooms feature laminate wood-look floors. This home offers lots of storage space throughout. Not pictured in the photos is the enormous inside 20x6 storage room. It has drawers, shelves, hanging space and a work/desk area. Lots of parking space. The oversized garage has an extra storage room and there is also a front driveway. The back yard is fenced with covered patio. The front yard includes an additional open patio area to enjoy the lovely landscaping
Location
State TX
County Galveston
Area Texas City
Rooms
Bedroom Description All Bedrooms Down
Other Rooms Family Room, Formal Dining, Formal Living, Utility Room in House
Master Bathroom Primary Bath: Shower Only, Secondary Bath(s): Shower Only, Secondary Bath(s): Tub/Shower Combo
Interior
Interior Features Crown Molding, Drapes/Curtains/Window Cover
Heating Central Gas
Cooling Central Electric
Flooring Laminate, Tile
Fireplaces Number 2
Fireplaces Type Gaslog Fireplace
Exterior
Exterior Feature Back Yard, Back Yard Fenced, Covered Patio/Deck, Sprinkler System
Parking Features Attached Garage, Oversized Garage
Garage Spaces 2.0
Garage Description Additional Parking, Auto Garage Door Opener
Roof Type Composition
Private Pool No
Building
Lot Description Cleared
Story 1
Foundation Slab
Lot Size Range 1/4 Up to 1/2 Acre
Sewer Public Sewer
Water Public Water
Structure Type Brick
New Construction No
Schools
Elementary Schools Roosevelt-Wilson Elementary School
Middle Schools Blocker Middle School
High Schools Texas City High School
School District 52 - Texas City
Others
Senior Community No
Restrictions Restricted
Tax ID 7030-0348-0006-000
Energy Description Ceiling Fans,Solar Screens
Acceptable Financing Cash Sale, Conventional, FHA, VA
Tax Rate 2.5335
Disclosures Sellers Disclosure
Listing Terms Cash Sale, Conventional, FHA, VA
Financing Cash Sale,Conventional,FHA,VA
Special Listing Condition Sellers Disclosure
Read Less
Want to know what your home might be worth? Contact us for a FREE valuation!

Our team is ready to help you sell your home for the highest possible price ASAP

Bought with JPAR - The Sears Group

