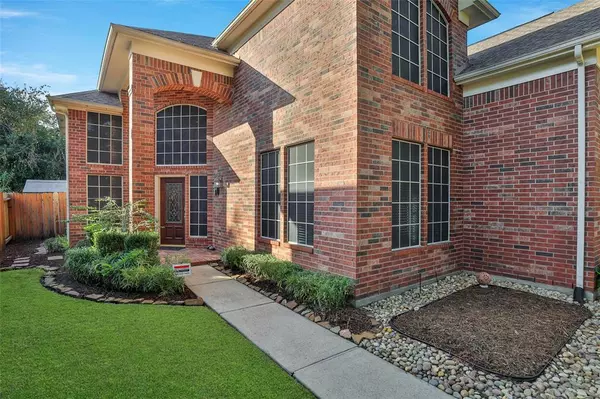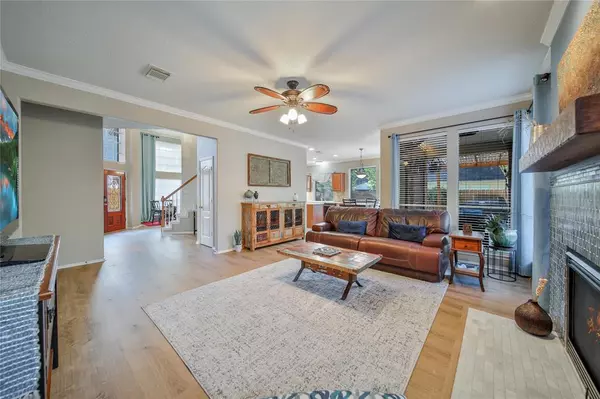$389,900
For more information regarding the value of a property, please contact us for a free consultation.
11715 Snowbridge CT Tomball, TX 77377
3 Beds
2.1 Baths
2,655 SqFt
Key Details
Property Type Single Family Home
Listing Status Sold
Purchase Type For Sale
Square Footage 2,655 sqft
Price per Sqft $143
Subdivision Park At Glen Arbor R/P
MLS Listing ID 47776179
Sold Date 11/30/22
Style Traditional
Bedrooms 3
Full Baths 2
Half Baths 1
HOA Fees $82/ann
HOA Y/N 1
Year Built 1999
Annual Tax Amount $5,859
Tax Year 2021
Lot Size 5,340 Sqft
Acres 0.1226
Property Description
Welcome home! This meticulously maintained 2-story features 3 beds/2.5 baths & is conveniently located within minutes of 249 N/I-99. Enter this lovely home & be greeted w/high ceilings & a study that works as a great option for a 4th bedroom. You'll love how the kitchen is at the center of the home w/ease of access to the formal dining room & overlooks the family room. Made to entertain, the theatre in the game room w/wet bar is perfect for gatherings! Updates include: half bath remodel (2017), new garage door & rolling system (2020), living room fireplace & wood mantle w/marble stone hearth (2020), luxury vinyl flooring w/premium graded underlayment (2020), full AC/furnace replacement with TRANE units (2022) -- see attachments for full list of upgrades! Sellers are including: Patio furniture, BBQ smoker, backyard shed, custom TV wall divider in primary bedroom, home theatre system -- see attachments for full list of included items. Move in ready, schedule your appointment today!
Location
State TX
County Harris
Area Tomball South/Lakewood
Rooms
Bedroom Description All Bedrooms Up,Walk-In Closet
Other Rooms Breakfast Room, Family Room, Formal Dining, Gameroom Up, Home Office/Study, Kitchen/Dining Combo, Utility Room in House
Master Bathroom Half Bath, Primary Bath: Double Sinks, Primary Bath: Separate Shower, Primary Bath: Soaking Tub, Secondary Bath(s): Tub/Shower Combo
Den/Bedroom Plus 4
Kitchen Pantry
Interior
Interior Features Crown Molding, Drapes/Curtains/Window Cover, Fire/Smoke Alarm, Formal Entry/Foyer, High Ceiling, Wet Bar, Wired for Sound
Heating Central Gas, Zoned
Cooling Central Electric, Zoned
Flooring Carpet, Tile, Vinyl Plank
Fireplaces Number 1
Fireplaces Type Gas Connections, Gaslog Fireplace
Exterior
Exterior Feature Back Yard, Back Yard Fenced, Covered Patio/Deck, Fully Fenced, Patio/Deck, Sprinkler System
Parking Features Attached Garage
Garage Spaces 2.0
Garage Description Double-Wide Driveway
Waterfront Description Pond
Roof Type Composition
Street Surface Concrete,Curbs
Private Pool No
Building
Lot Description Cul-De-Sac, Subdivision Lot, Water View
Story 2
Foundation Slab
Lot Size Range 0 Up To 1/4 Acre
Builder Name Beazer
Sewer Public Sewer
Water Public Water, Water District
Structure Type Brick,Cement Board
New Construction No
Schools
Elementary Schools Willow Creek Elementary School (Tomball)
Middle Schools Willow Wood Junior High School
High Schools Tomball Memorial H S
School District 53 - Tomball
Others
Senior Community No
Restrictions Deed Restrictions
Tax ID 119-179-005-0024
Ownership Full Ownership
Energy Description Attic Vents,Ceiling Fans,Digital Program Thermostat,HVAC>13 SEER
Acceptable Financing Cash Sale, Conventional, FHA, VA
Tax Rate 2.3844
Disclosures Mud, Sellers Disclosure
Listing Terms Cash Sale, Conventional, FHA, VA
Financing Cash Sale,Conventional,FHA,VA
Special Listing Condition Mud, Sellers Disclosure
Read Less
Want to know what your home might be worth? Contact us for a FREE valuation!

Our team is ready to help you sell your home for the highest possible price ASAP

Bought with RE/MAX Elite Properties





