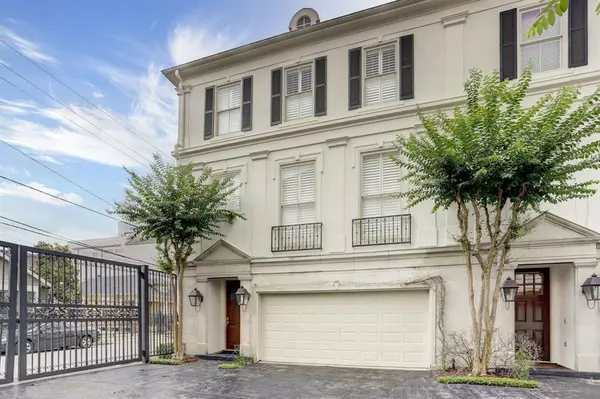$424,000
For more information regarding the value of a property, please contact us for a free consultation.
138 Oak Place DR Houston, TX 77006
3 Beds
3.1 Baths
2,438 SqFt
Key Details
Property Type Townhouse
Sub Type Townhouse
Listing Status Sold
Purchase Type For Sale
Square Footage 2,438 sqft
Price per Sqft $156
Subdivision Oak Place Court
MLS Listing ID 4185746
Sold Date 11/22/21
Style French,Traditional
Bedrooms 3
Full Baths 3
Half Baths 1
HOA Fees $375/ann
Year Built 2000
Lot Size 1,780 Sqft
Property Description
Location, location, location in the Heart of Midtown! Convenient to Downtown, the Medical Center and Museums. Stately limestone and stucco townhome on a charming tree lined street with a European feeling. Secure gated entrance into the motor court of this small group of homes, with exterior gas lamps. Private pedestrian gate, from your patio onto Webster Street, makes it even easier to walk to the many popular area restaurants and shops. Many quality features: marble entry, hardwoods, plantation shutters, stainless appliances, granite countertops and stone basins. Generous storage spaces throughout, including two walk-in closets in the spacious Primary Bedroom. Elevator capable, Appliances included. Move in ready.
Location
State TX
County Harris
Area Midtown - Houston
Rooms
Bedroom Description 1 Bedroom Down - Not Primary BR,En-Suite Bath,Primary Bed - 3rd Floor,Walk-In Closet
Other Rooms 1 Living Area, Formal Dining, Formal Living, Living Area - 2nd Floor, Utility Room in House
Den/Bedroom Plus 3
Kitchen Island w/ Cooktop, Pantry, Pots/Pans Drawers, Under Cabinet Lighting
Interior
Interior Features Alarm System - Leased, Crown Molding, Drapes/Curtains/Window Cover, Elevator Shaft, Fire/Smoke Alarm, Refrigerator Included
Heating Central Gas, Zoned
Cooling Central Electric, Zoned
Flooring Carpet, Marble Floors, Tile, Wood
Fireplaces Number 1
Fireplaces Type Gas Connections, Wood Burning Fireplace
Appliance Dryer Included, Full Size, Refrigerator, Washer Included
Dryer Utilities 1
Laundry Utility Rm in House
Exterior
Exterior Feature Fenced
Garage Attached Garage
Garage Spaces 2.0
Roof Type Composition
Street Surface Concrete
Accessibility Automatic Gate, Driveway Gate
Parking Type Auto Garage Door Opener, Automatic Driveway Gate, Driveway Gate
Private Pool No
Building
Faces West
Story 3
Unit Location On Corner
Entry Level Levels 1, 2 and 3
Foundation Slab
Builder Name Lovett
Sewer Public Sewer
Water Public Water
Structure Type Stone,Stucco
New Construction No
Schools
Elementary Schools Gregory-Lincoln Elementary School
Middle Schools Gregory-Lincoln Middle School
High Schools Heights High School
School District 27 - Houston
Others
Pets Allowed With Restrictions
HOA Fee Include Exterior Building,Grounds,Limited Access Gates,Trash Removal,Water and Sewer
Tax ID 121-393-001-0006
Ownership Full Ownership
Energy Description Attic Vents,Ceiling Fans,Insulation - Blown Cellulose
Acceptable Financing Cash Sale, Conventional
Disclosures Sellers Disclosure
Listing Terms Cash Sale, Conventional
Financing Cash Sale,Conventional
Special Listing Condition Sellers Disclosure
Read Less
Want to know what your home might be worth? Contact us for a FREE valuation!

Our team is ready to help you sell your home for the highest possible price ASAP

Bought with Berkshire Hathaway HomeServices Premier Properties






