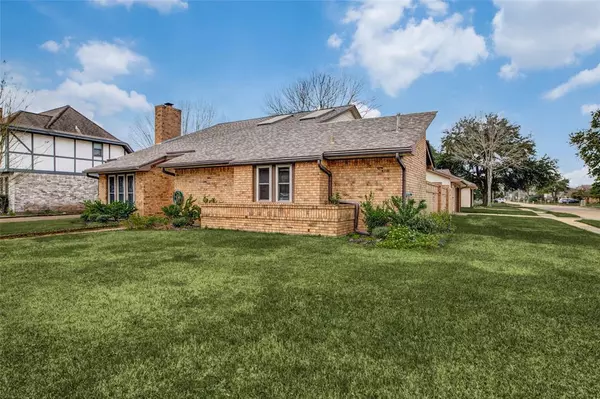$269,000
For more information regarding the value of a property, please contact us for a free consultation.
4602 Oakmont CIR Pasadena, TX 77505
3 Beds
2.1 Baths
2,152 SqFt
Key Details
Property Type Single Family Home
Listing Status Sold
Purchase Type For Sale
Square Footage 2,152 sqft
Price per Sqft $125
Subdivision Baywood Shadows
MLS Listing ID 12233945
Sold Date 01/13/22
Style Traditional
Bedrooms 3
Full Baths 2
Half Baths 1
HOA Fees $6/ann
HOA Y/N 1
Year Built 1981
Annual Tax Amount $6,560
Tax Year 2019
Lot Size 8,250 Sqft
Acres 0.1894
Property Description
Welcome to 4602 Oakmont Circle in beautiful and highly sought after Baywood Shadows. Zoned to Deer Park schools and this gem has a great location with easy access to BW8 and Space Center Blvd. Nestled on a large corner lot on a quiet cul-de-sac street this home offers so many updates. Great layout with soaring ceilings, large kitchen and spacious rooms. Pride in home ownership! Recent upgrades and features include wood laminate floors and tile, gleaming granite counters, island kitchen with a breakfast bar perfect for entertaining or everyday enjoyment, gorgeous cabinets and quiet close drawers, massive master bath updated to spa shower with amazing custom tile work, updated windows, upgraded alarm and surveillance system, added custom lighting, bright skylights and an open air additional patio space just off the master perfect for morning coffee, full gutters, and more! Low Tax rate. Must see Property
Location
State TX
County Harris
Area Pasadena
Rooms
Bedroom Description Primary Bed - 1st Floor
Other Rooms Family Room, Living Area - 1st Floor, Utility Room in House
Kitchen Breakfast Bar, Island w/o Cooktop, Soft Closing Drawers
Interior
Interior Features Alarm System - Owned, Fire/Smoke Alarm, High Ceiling, Prewired for Alarm System
Heating Central Gas
Cooling Central Electric
Flooring Carpet, Laminate, Tile
Fireplaces Number 1
Fireplaces Type Gas Connections, Gaslog Fireplace
Exterior
Exterior Feature Back Yard Fenced, Covered Patio/Deck, Patio/Deck
Garage Detached Garage
Garage Spaces 2.0
Roof Type Composition
Private Pool No
Building
Lot Description Corner, Subdivision Lot
Story 2
Foundation Slab
Sewer Public Sewer
Water Public Water
Structure Type Brick,Vinyl
New Construction No
Schools
Elementary Schools Fairmont Elementary School
Middle Schools Fairmont Junior High School
High Schools Deer Park High School
School District 16 - Deer Park
Others
Restrictions Deed Restrictions
Tax ID 114-244-003-0027
Energy Description Ceiling Fans,Digital Program Thermostat,High-Efficiency HVAC
Acceptable Financing Cash Sale, Conventional, FHA, VA
Tax Rate 2.9686
Disclosures Sellers Disclosure
Listing Terms Cash Sale, Conventional, FHA, VA
Financing Cash Sale,Conventional,FHA,VA
Special Listing Condition Sellers Disclosure
Read Less
Want to know what your home might be worth? Contact us for a FREE valuation!

Our team is ready to help you sell your home for the highest possible price ASAP

Bought with eXp Realty, LLC






