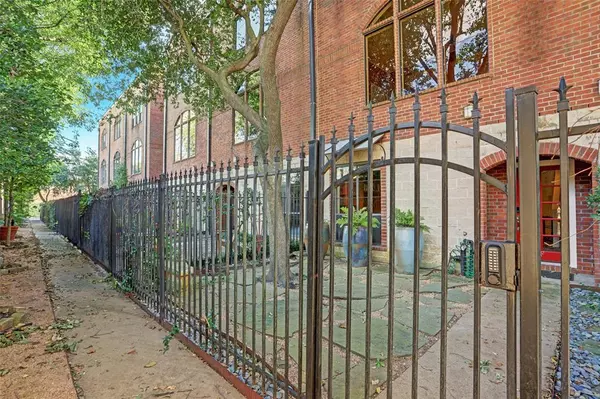$619,950
For more information regarding the value of a property, please contact us for a free consultation.
3300 Taft ST #F Houston, TX 77006
3 Beds
3.1 Baths
3,438 SqFt
Key Details
Property Type Townhouse
Sub Type Townhouse
Listing Status Sold
Purchase Type For Sale
Square Footage 3,438 sqft
Price per Sqft $170
Subdivision Montrose
MLS Listing ID 48902520
Sold Date 03/31/22
Style Contemporary/Modern
Bedrooms 3
Full Baths 3
Half Baths 1
HOA Fees $125/mo
Year Built 1999
Annual Tax Amount $12,728
Tax Year 2021
Lot Size 1,441 Sqft
Property Description
Modeled after the Tribeca Lofts in NYC this unique home, situated on four levels featuring large open spaces on each level with 10-14 foot ceilings. With a spacious gated front yard and breathtaking views of Downtown Houston from the rooftop terrace! The entry has stone floors, a custom iron stair railing and bedroom with en-suite bath. The 2nd floor wows with hardwood floors, a large open kitchen, granite counters, island with gas cooktop and breakfast bar, large pantry and an abundance of cabinet space. The living & dining spaces are accentuated with exposed brick walls and wood beams. The 3rd floor master is complete with a spacious landing and sitting area, marble floors, large master bathroom and a two sided walk-in closet. The 4th floor doubles as a 3rd bedroom or entertaining space with en-suite bath and access to the large roof deck. The home is ideally located in a gated community, walking distance from some of the Houston’s best restaurants and close proximity to Downtown.
Location
State TX
County Harris
Area Montrose
Rooms
Bedroom Description 1 Bedroom Down - Not Primary BR,Primary Bed - 3rd Floor
Other Rooms 1 Living Area, Living Area - 2nd Floor, Utility Room in House
Kitchen Island w/ Cooktop, Pantry, Under Cabinet Lighting
Interior
Interior Features Alarm System - Owned, Elevator Shaft, Formal Entry/Foyer, High Ceiling, Refrigerator Included
Heating Central Gas
Cooling Central Electric
Flooring Carpet, Tile, Wood
Dryer Utilities 1
Exterior
Exterior Feature Fenced
Garage Attached Garage
Garage Spaces 2.0
Roof Type Composition
Private Pool No
Building
Story 4
Entry Level All Levels
Foundation Slab
Sewer Public Sewer
Water Public Water
Structure Type Brick,Stone
New Construction No
Schools
Elementary Schools Baker Montessori School
Middle Schools Gregory-Lincoln Middle School
High Schools Lamar High School (Houston)
School District 27 - Houston
Others
HOA Fee Include Grounds,Limited Access Gates,Trash Removal
Tax ID 026-134-000-0027
Energy Description Ceiling Fans,Digital Program Thermostat
Tax Rate 2.3994
Disclosures Sellers Disclosure
Special Listing Condition Sellers Disclosure
Read Less
Want to know what your home might be worth? Contact us for a FREE valuation!

Our team is ready to help you sell your home for the highest possible price ASAP

Bought with Compass RE Texas, LLC






