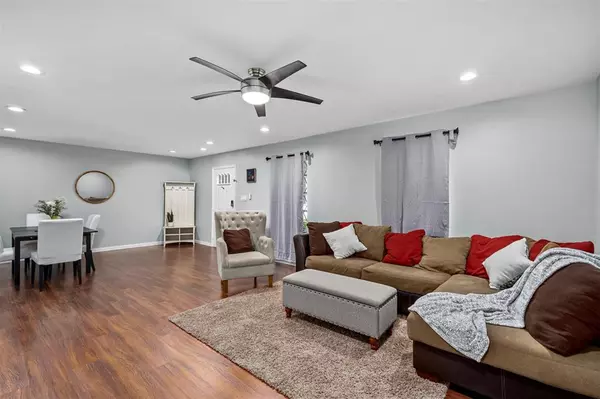$200,000
For more information regarding the value of a property, please contact us for a free consultation.
2204 Shadowdale DR #354 Houston, TX 77043
4 Beds
2.1 Baths
2,054 SqFt
Key Details
Property Type Condo
Sub Type Condominium
Listing Status Sold
Purchase Type For Sale
Square Footage 2,054 sqft
Price per Sqft $96
Subdivision Victorian Village Apts Sec 03
MLS Listing ID 97872652
Sold Date 12/21/21
Style Traditional
Bedrooms 4
Full Baths 2
Half Baths 1
HOA Fees $284/mo
Year Built 1970
Annual Tax Amount $4,975
Tax Year 2021
Lot Size 2,072 Sqft
Property Description
Beautifully updated and spacious townhome in highly desirable Victorian Village. LOCATION, LOCATION, LOCATION. Minutes from Memorial Mall and City Centre. Home features: GRANITE countertop in kitchen, Modern light fixtures, NEST thermostat, recessed lights throughout, dishwasher is ONE YEAR OLD, 5 year old A/C unit, 2 year old water heater, NO CARPET, neutral paint, TWO large living spaces, patio with shed, lots of storage, GAS range, two assigned carports (just off the patio gate), speaker in primary bath and so much more. Community offers: Two LARGE pools, clubhouse, tennis and basketball courts, playground and LOTS OF GREEN SPACE. NEVER FLOODED (per seller).
Location
State TX
County Harris
Area Spring Branch
Rooms
Bedroom Description All Bedrooms Up,En-Suite Bath
Other Rooms Family Room, Formal Dining, Formal Living, Living Area - 1st Floor, Utility Room in House
Kitchen Breakfast Bar, Kitchen open to Family Room, Walk-in Pantry
Interior
Interior Features Drapes/Curtains/Window Cover
Heating Central Gas
Cooling Central Electric
Flooring Laminate, Tile
Appliance Dryer Included, Gas Dryer Connections, Washer Included
Laundry Utility Rm in House
Exterior
Exterior Feature Area Tennis Courts, Balcony, Clubhouse, Patio/Deck, Play Area, Storage
Roof Type Composition
Parking Type Assigned Parking, Carport Parking
Private Pool No
Building
Story 2
Entry Level Levels 1 and 2
Foundation Slab
Sewer Public Sewer
Water Public Water
Structure Type Brick,Cement Board
New Construction No
Schools
Elementary Schools Westwood Elementary School (Spring Branch)
Middle Schools Spring Oaks Middle School
High Schools Spring Woods High School
School District 49 - Spring Branch
Others
HOA Fee Include Clubhouse,Exterior Building,Grounds,Recreational Facilities
Tax ID 102-074-000-0354
Ownership Full Ownership
Energy Description Ceiling Fans,Digital Program Thermostat
Acceptable Financing Cash Sale, Conventional, FHA, VA
Tax Rate 2.5733
Disclosures Sellers Disclosure
Listing Terms Cash Sale, Conventional, FHA, VA
Financing Cash Sale,Conventional,FHA,VA
Special Listing Condition Sellers Disclosure
Read Less
Want to know what your home might be worth? Contact us for a FREE valuation!

Our team is ready to help you sell your home for the highest possible price ASAP

Bought with Houstonian Properties






