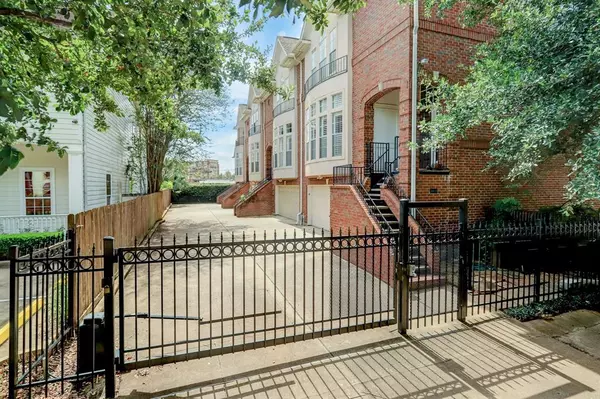$549,900
For more information regarding the value of a property, please contact us for a free consultation.
2433 Quenby ST #C Houston, TX 77005
3 Beds
3.1 Baths
2,569 SqFt
Key Details
Property Type Townhouse
Sub Type Townhouse
Listing Status Sold
Purchase Type For Sale
Square Footage 2,569 sqft
Price per Sqft $214
Subdivision West Houston Add
MLS Listing ID 81807350
Sold Date 11/04/21
Style Traditional
Bedrooms 3
Full Baths 3
Half Baths 1
Year Built 1993
Annual Tax Amount $13,731
Tax Year 2020
Lot Size 1,739 Sqft
Property Description
Fabulous updated townhome just steps away from popular shopping & dining at Rice Village! Repainted interior (Oct. 2021), new fence (2020), new tankless water heater ( Oct. 2021), condenser fan motors in HVAC systems replaced (2021). NO HOA! Located in a 4 home gated community built by Lovett Builders. Walk up the front steps DIRECTLY into your light & bright living/dining rms; a great open floor plan perfect for entertaining! Gorgeous, renovated kitchen features silestone counters,subway tile backsplash,stainless appliances,accent painted cabinets. Breakfast space. Sunken living rm w/ fireplace, display shelves, high ceiling. 3rd floor primary suite w/updated bath w/ custom wallpaper, new counters, custom frameless shower door, dual vanities. 1st & 3rd floor guest beds, each w/ an en suite bath, are flexible spaces; make an ideal study, gym, etc. Minutes from Rice University & walking/jogging trails. Close proximity to the Med Center, Galleria & Downtown! Location, Location, Location!
Location
State TX
County Harris
Area Rice/Museum District
Rooms
Bedroom Description 1 Bedroom Down - Not Primary BR,En-Suite Bath,Primary Bed - 3rd Floor,Walk-In Closet
Other Rooms Breakfast Room, Family Room, Formal Dining, Living Area - 2nd Floor, Utility Room in House
Den/Bedroom Plus 3
Kitchen Breakfast Bar, Pantry
Interior
Interior Features Alarm System - Owned, Fire/Smoke Alarm
Heating Central Gas
Cooling Central Electric
Flooring Tile, Wood
Fireplaces Number 1
Appliance Electric Dryer Connection, Gas Dryer Connections
Dryer Utilities 1
Laundry Utility Rm in House
Exterior
Garage Attached Garage
Garage Spaces 2.0
Roof Type Composition
Street Surface Concrete
Parking Type Auto Garage Door Opener
Private Pool No
Building
Faces East
Story 3
Entry Level Levels 1, 2 and 3
Foundation Slab
Sewer Public Sewer
Water Public Water
Structure Type Brick,Cement Board
New Construction No
Schools
Elementary Schools Poe Elementary School
Middle Schools Lanier Middle School
High Schools Lamar High School (Houston)
School District 27 - Houston
Others
Tax ID 037-011-000-0025
Ownership Full Ownership
Energy Description Ceiling Fans,Digital Program Thermostat
Acceptable Financing Cash Sale, Conventional
Tax Rate 2.3994
Disclosures Sellers Disclosure
Listing Terms Cash Sale, Conventional
Financing Cash Sale,Conventional
Special Listing Condition Sellers Disclosure
Read Less
Want to know what your home might be worth? Contact us for a FREE valuation!

Our team is ready to help you sell your home for the highest possible price ASAP

Bought with JLA Realty






