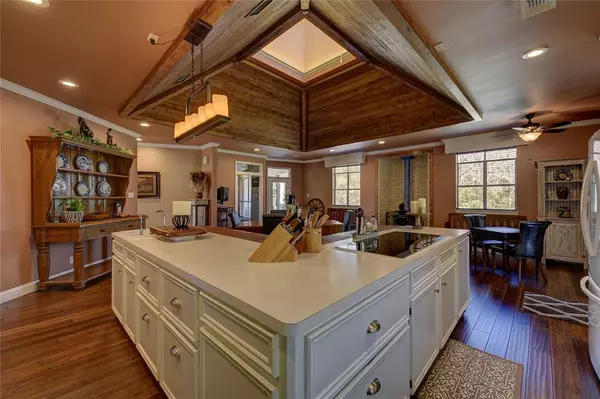$549,000
For more information regarding the value of a property, please contact us for a free consultation.
2000 Country Club RD Brenham, TX 77833
3 Beds
2.1 Baths
3,090 SqFt
Key Details
Property Type Single Family Home
Listing Status Sold
Purchase Type For Sale
Square Footage 3,090 sqft
Price per Sqft $176
Subdivision Country Club Estates
MLS Listing ID 43108714
Sold Date 04/04/22
Style Ranch
Bedrooms 3
Full Baths 2
Half Baths 1
HOA Fees $8/ann
HOA Y/N 1
Year Built 1992
Annual Tax Amount $4,858
Tax Year 2021
Lot Size 1.475 Acres
Acres 1.4749
Property Description
"The most beautiful neighborhood we have ever lived in", per the owner. Ranch style home with circular drive located in Country Club Estates is surrounded by rolling terrain and mature trees. Custom features throughout: German farmhouse cupola, granite, cedar, stainless double sink with second countertop sink, top-of-counter lazy susan cedar turntable, under counter wrap-around island pantry, bamboo hardwood floors, custom wood ceiling in family room, custom barnwood wall, nine-foot ceilings, crown molding, and so-so spacious rooms. Grand primary bedroom features 8 closets with a gorgeous en-suite bathroom. Huge utility area with extra sink, storage, and freezer space. Relax in your heated hydrotherapy indoor pool, cook a meal out on the deck under the pergola, enjoy the views of wildlife and clear starry skies. Plenty of parking in the attached two-car garage with 1/2 bath and work on projects in the shop. RV pad with electric and water are available.
Location
State TX
County Washington
Rooms
Bedroom Description All Bedrooms Down,En-Suite Bath,Split Plan,Walk-In Closet
Other Rooms Breakfast Room, Family Room, Kitchen/Dining Combo, Utility Room in House
Master Bathroom Half Bath, Primary Bath: Double Sinks, Primary Bath: Separate Shower, Primary Bath: Soaking Tub, Secondary Bath(s): Tub/Shower Combo
Den/Bedroom Plus 3
Kitchen Breakfast Bar, Island w/ Cooktop, Pantry, Pots/Pans Drawers, Second Sink
Interior
Interior Features Crown Molding, Disabled Access, Drapes/Curtains/Window Cover, Fire/Smoke Alarm, Formal Entry/Foyer, High Ceiling, Spa/Hot Tub
Heating Central Electric
Cooling Central Electric
Flooring Bamboo, Tile, Vinyl
Fireplaces Number 1
Fireplaces Type Freestanding
Exterior
Exterior Feature Back Yard, Back Yard Fenced, Covered Patio/Deck, Porch, Sprinkler System, Workshop
Parking Features Oversized Garage
Garage Spaces 2.0
Garage Description Auto Garage Door Opener, Circle Driveway, RV Parking, Workshop
Pool Fiberglass
Roof Type Composition
Street Surface Gravel
Private Pool Yes
Building
Lot Description Wooded
Story 1
Foundation Slab
Lot Size Range 1 Up to 2 Acres
Sewer Septic Tank
Water Well
Structure Type Brick,Cement Board,Vinyl,Wood
New Construction No
Schools
Elementary Schools Bisd Draw
Middle Schools Brenham Junior High School
High Schools Brenham High School
School District 137 - Brenham
Others
HOA Fee Include Other
Senior Community No
Restrictions Deed Restrictions
Tax ID R36573
Ownership Full Ownership
Energy Description Ceiling Fans,Generator,Wind Turbine
Acceptable Financing Cash Sale, Conventional
Tax Rate 1.5429
Disclosures Sellers Disclosure
Listing Terms Cash Sale, Conventional
Financing Cash Sale,Conventional
Special Listing Condition Sellers Disclosure
Read Less
Want to know what your home might be worth? Contact us for a FREE valuation!

Our team is ready to help you sell your home for the highest possible price ASAP

Bought with Legend Texas Properties





