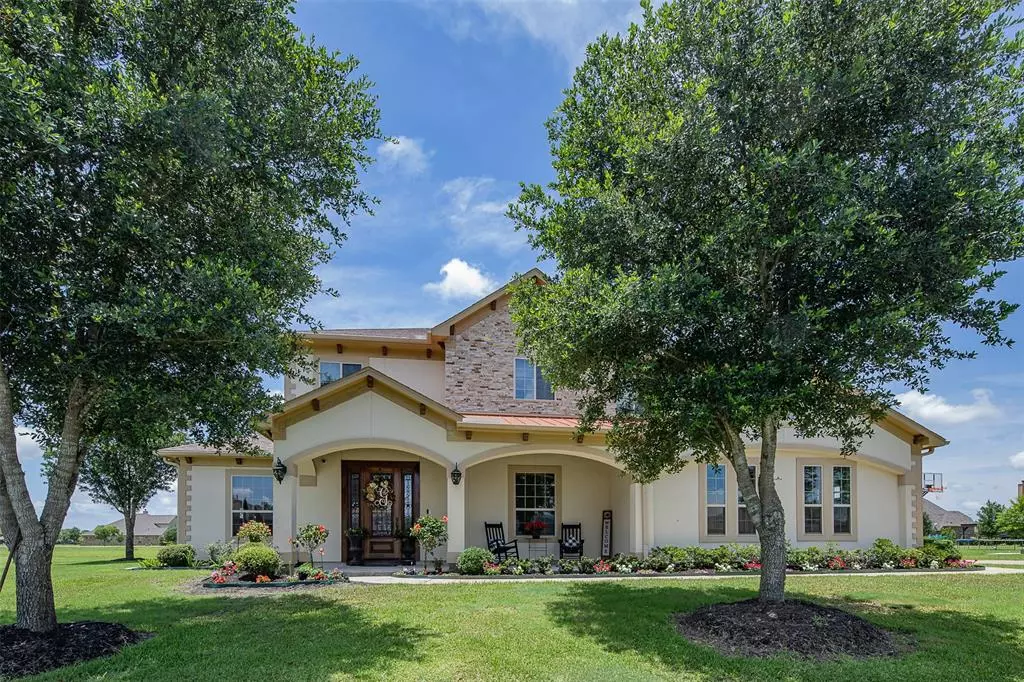$610,000
For more information regarding the value of a property, please contact us for a free consultation.
4307 Maravilla LN Richmond, TX 77406
6 Beds
3.1 Baths
3,800 SqFt
Key Details
Property Type Single Family Home
Listing Status Sold
Purchase Type For Sale
Square Footage 3,800 sqft
Price per Sqft $157
Subdivision Lakes Of Mission Grove
MLS Listing ID 90456856
Sold Date 12/08/21
Style Mediterranean,Spanish
Bedrooms 6
Full Baths 3
Half Baths 1
HOA Fees $66/ann
HOA Y/N 1
Year Built 2015
Annual Tax Amount $6,912
Tax Year 2020
Lot Size 0.539 Acres
Acres 0.5393
Property Description
Step into this custom home sitting on over a half acre lake lot and be wowed by all the features that set it apart from the rest. Located in Lakes of Mission Grove w/no MUD, lower tax rate and zoned LCISD. The foyer and formal living room welcomes you with beautiful porcelain tile and focal wall. The chef in the family will love cooking in this amazing kitchen with floor to ceiling knotty alder cabinets, pot drawers, pull out shelves, gas range, large eat at island and Blanco double apron sink. The adjacent dining room with custom built-in buffet opens to the covered patio through french doors to a view of the lake. Large master BR is located down with ensuite that shows like a spa. There is an oversized jetted tub, separate shower, double granite vanity and large walk-in closet. Upstairs you'll find 5 BRs, 2 full baths, gameroom with walk out patio through french doors. Attached garage has new epoxy flooring. Also there is a detached single car.
Location
State TX
County Fort Bend
Area Fort Bend County North/Richmond
Interior
Interior Features Alarm System - Owned, Balcony, Crown Molding, Drapes/Curtains/Window Cover, Fire/Smoke Alarm, Formal Entry/Foyer, High Ceiling, Intercom System, Washer Included
Heating Central Electric, Central Gas
Cooling Central Electric
Flooring Carpet, Wood
Exterior
Exterior Feature Back Yard, Balcony, Covered Patio/Deck, Not Fenced, Sprinkler System
Garage Attached Garage, Detached Garage
Garage Spaces 3.0
Garage Description Additional Parking, Auto Garage Door Opener, Double-Wide Driveway
Waterfront Description Lake View,Lakefront
Roof Type Composition,Other
Street Surface Asphalt
Private Pool No
Building
Lot Description Cul-De-Sac, Water View, Waterfront
Faces East
Story 2
Foundation Slab
Sewer Other Water/Sewer, Public Sewer
Water Other Water/Sewer
Structure Type Stone,Stucco
New Construction No
Schools
Elementary Schools Frost Elementary School (Lamar)
Middle Schools Wertheimer/Briscoe Junior High School
High Schools Foster High School
School District 33 - Lamar Consolidated
Others
Restrictions Deed Restrictions
Tax ID 4787-02-004-0460-901
Ownership Full Ownership
Energy Description Attic Vents,Ceiling Fans,Insulated/Low-E windows,Insulation - Blown Fiberglass,Insulation - Spray-Foam,Other Energy Features
Acceptable Financing Cash Sale, Conventional, FHA
Tax Rate 1.7223
Disclosures Sellers Disclosure
Listing Terms Cash Sale, Conventional, FHA
Financing Cash Sale,Conventional,FHA
Special Listing Condition Sellers Disclosure
Read Less
Want to know what your home might be worth? Contact us for a FREE valuation!

Our team is ready to help you sell your home for the highest possible price ASAP

Bought with CB&A, Realtors






