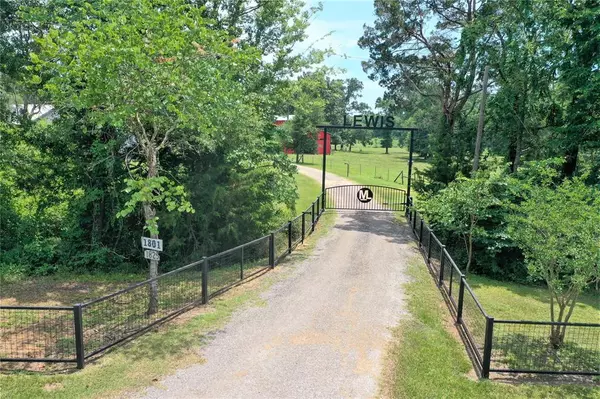$1,250,000
For more information regarding the value of a property, please contact us for a free consultation.
1801 & 1829 Fm 945 RD N Coldspring, TX 77331
6 Beds
4.1 Baths
3,760 SqFt
Key Details
Property Type Single Family Home
Sub Type Free Standing
Listing Status Sold
Purchase Type For Sale
Square Footage 3,760 sqft
Price per Sqft $301
Subdivision Na
MLS Listing ID 45781230
Sold Date 02/15/22
Style Traditional
Bedrooms 6
Full Baths 4
Half Baths 1
Year Built 2009
Annual Tax Amount $5,215
Tax Year 2020
Lot Size 91.570 Acres
Acres 91.57
Property Description
This homestead has endless opportunities to experience life in the country. The 91 acres is totally fenced and cross fenced with two retention ponds, a creek and three pastures, one with Jiggs Bermuda as a producing hay field and the other two with native grasses. Approximately 40 acres is wooded with trails and under brushed just enough to render it ideal for hunting or nature watching. The primary farmhouse features a wood beam ceiling, new vinyl plank flooring, open concept with fireplace and foam insulation. The main bedroom suite is downstairs along with an office that could be a fourth bedroom. Sit by the outdoor fireplace on the back porch for a picturesque view of the field. A second home on the property is currently leased through March 31, 2022 for $1355/month. Main home 3/4 bdrm, 2.5 bath with 2380sf. Second home 3 bdrm, 2 bath with 1380sf.
Additional buildings include 40x100 Metal barn, 36x60 barn and 30x40 shop with slab and electrical wired for welding machine.
Location
State TX
County San Jacinto
Rooms
Bedroom Description 2 Primary Bedrooms,En-Suite Bath,Primary Bed - 1st Floor
Other Rooms Kitchen/Dining Combo, Living Area - 1st Floor, Home Office/Study, Utility Room in House
Master Bathroom Primary Bath: Double Sinks, Primary Bath: Separate Shower
Den/Bedroom Plus 7
Kitchen Breakfast Bar, Island w/o Cooktop
Interior
Interior Features Crown Molding, Formal Entry/Foyer
Heating Central Electric, Propane
Cooling Central Electric
Flooring Carpet, Tile, Vinyl
Fireplaces Number 2
Fireplaces Type Wood Burning Fireplace
Exterior
Parking Features Attached Garage
Garage Spaces 2.0
Carport Spaces 2
Garage Description Additional Parking
Improvements Cross Fenced,Fenced,Pastures
Accessibility Driveway Gate
Private Pool No
Building
Lot Description Cleared, Wooded
Foundation Pier & Beam, Slab
Lot Size Range 50 or more Acres
Sewer Septic Tank
New Construction No
Schools
Elementary Schools James Street Elementary School
Middle Schools Lincoln Junior High School
High Schools Coldspring-Oakhurst High School
School District 101 - Coldspring-Oakhurst Consolidated
Others
Restrictions Horses Allowed,No Restrictions
Tax ID 45088
Energy Description Ceiling Fans
Acceptable Financing Cash Sale, Conventional
Tax Rate 1.7283
Disclosures Sellers Disclosure
Listing Terms Cash Sale, Conventional
Financing Cash Sale,Conventional
Special Listing Condition Sellers Disclosure
Read Less
Want to know what your home might be worth? Contact us for a FREE valuation!

Our team is ready to help you sell your home for the highest possible price ASAP

Bought with Pam Westlake Realty Group





